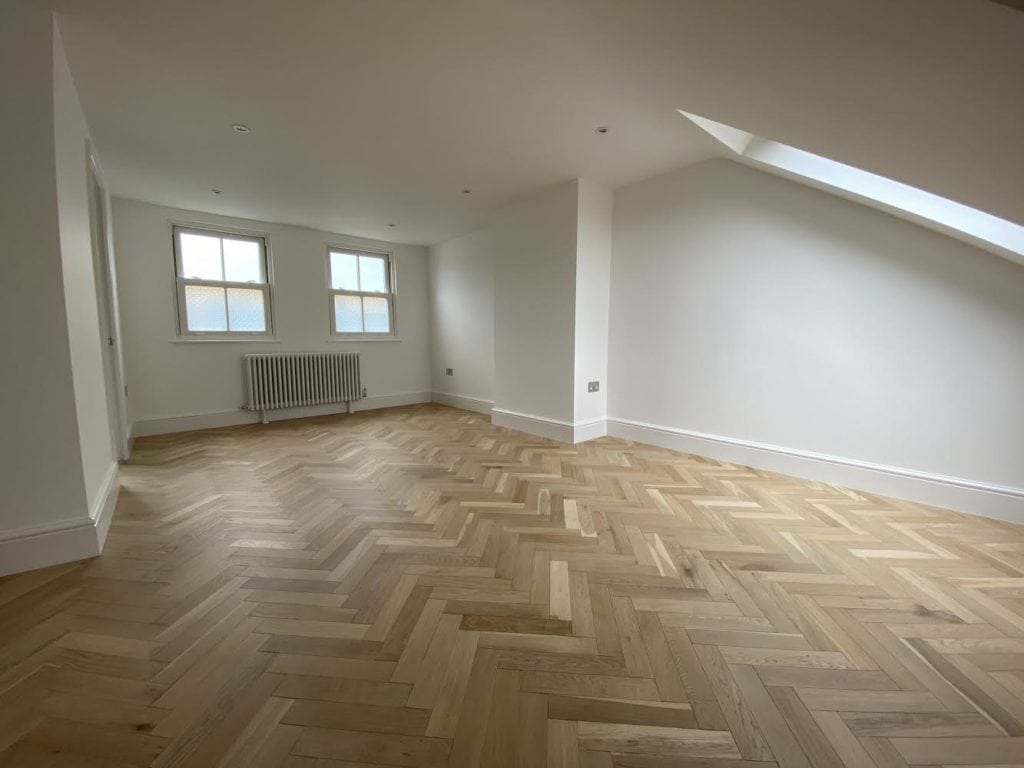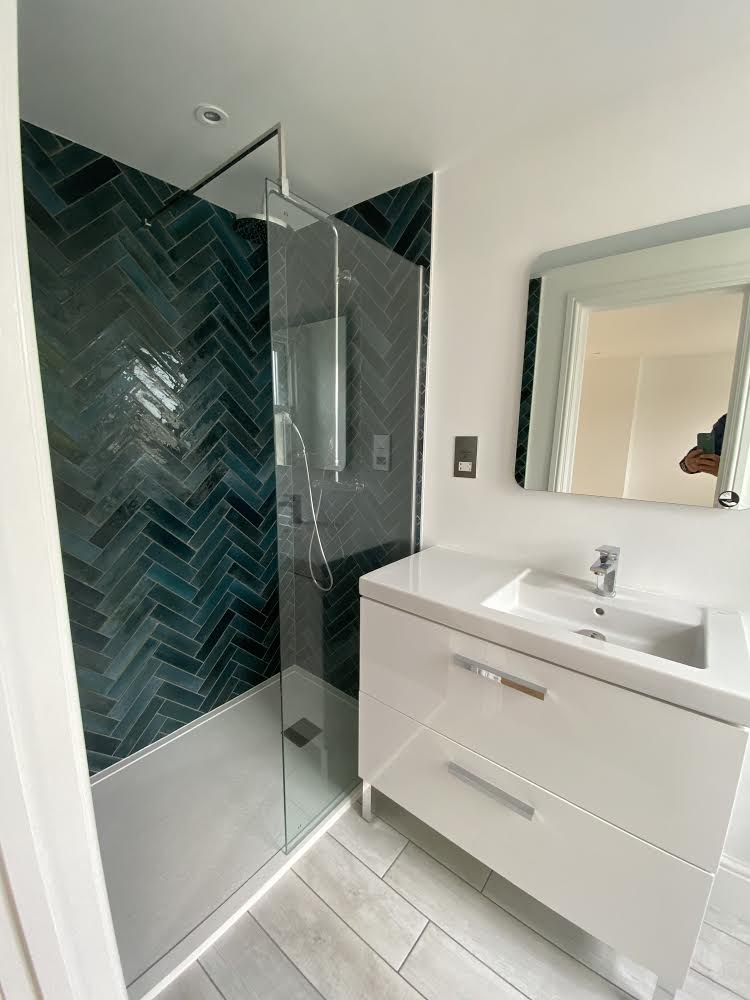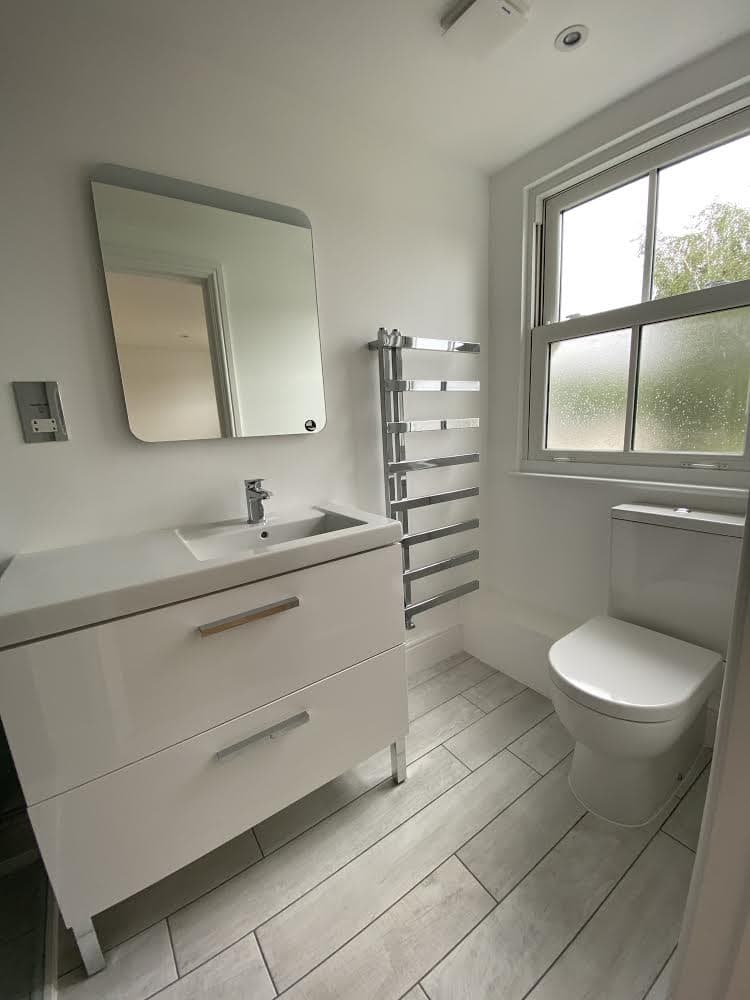If you need to introduce extra living space into your home, then a loft conversion could be the answer. A loft conversion is a great way to extend without stealing any space from the garden. Done well, it’ll also add significant value to your home. We’ve gathered a few loft conversion ideas below, along with design considerations to help get your project underway.
1. CREATE A GUEST BEDROOM OUT OF A SMALL LOFT CONVERSION
To wow your guests consider making the bed the centre of attraction and create a feature wall with exiting wallpaper. If positioned at the end of a room will draw the eye and create the illusion of more length.
2. MAXIMISE THE DAYLIGHT IN YOUR LOFT CONVERSION

As a general rule, glazing should make up 20 per cent of the roof area if you’re keen to maximise natural light. The position of the windows will often be dictated by the shape of the roof; for example, a long, shallow room will benefit from windows spaced evenly along its length, whereas a narrow, deeper room will benefit from one large window.
Think about whether you could incorporate some full-height glazing, either fixed or opening, or rooflights. French or sliding doors opening out to a Juliet balcony mean light, fresh air and a sense of space can all be achieved, but the feasibility of adding these will depend on the type of conversion you are carrying out Below is a loft we converted in Twickenham in 2019. The project of loft conversion in Twickenham took just 7 weeks in total at a cost of £47,500.
3. INCORPORATE A STYLISH BATHROOM OR PRACTICAL SHOWER ROOM IN YOUR LOFT CONVERSION


Sloping ceilings and beams often found in lofts are no hindrance to installing a bathroom or shower room. While showers require a minimum amount of headroom and easy access, a freestanding bath can be sited under a low ceiling. A minimum floor space of around 1m x 2.6m is sufficient for a shower room with WC and basin — head height will be required over the shower, but the ceiling can slope where the toilet cistern is. Below is a shower room loft conversion in Twickenham that we completed in 2019.
4. CREATE A HOME OFFICE IN YOUR LOFT CONVERSION DESIGN
If an extra bedroom in the loft isn’t what your family needs, but you work from home, a home office might be a good loft conversion idea for you.
Working from home is now becoming the norm so a dedicated office space is up there on the list of spaces we now need. It is so much better than working on the dining room table! It helps you escape the main house and everyone in it and at the end of the day, gives you the chance to shut down your laptop, shut the office door and go down to relax in your home without being tempted to log back on thus reducing stress and improving mental health.
5. CONVERT YOUR LOFT SPACE FOR KIDS
Lofts make great kids’ bedrooms, playrooms or extra space for kids and teenagers. They can use the space to sleep, play and hang out. Bespoke built-in storage will help to keep clutter under control and keeping walls and floors light will help a smaller space feel much bigger. Bursts of colour on feature walls (or ceiling slopes) can help to zone the room, while bean bags and cushions in contrasting colours will provide flexible comfort.
6. DESIGN A DRESSING ROOM OR A WALK IN WARDROBE IN YOUR LOFT CONVERSION
If you don’t have a large space but love the idea of incorporating a dressing room into your loft conversion, opting for an open wardrobe or clothes rack can dramatically reduce the amount of space required. However we still often have to contend with sloping ceilings and other awkward spaces. If it’s possible have cupboards custom-built to suit a slanted roof, as this is a great way to maximising space and provides a handy storage solution.
7. INSTAL A SMALL LIVING ROOM IN YOUR BEDROOM SPACE
An extra living room in the loft space is a great idea — perhaps you have older children who might appreciate their own space or maybe you like the idea of a second TV room or just a chill out space to escape up to at the end of a long day.

