Rear single storey extension
in Teddington
This inspired project in a home in Twickenham was to create a rear single storey extension, including a new kitchen in an area 20m2. The whole project cost £52,000 including the fitting of the kitchen.
The creation of a wall of French doors and the addition of skylights in the new elevation roofflood the kitchen extension with natural light, offering a fantastic space to eat, relax and socialize, with the exterior decking area bringing everyday life to the outdoors.
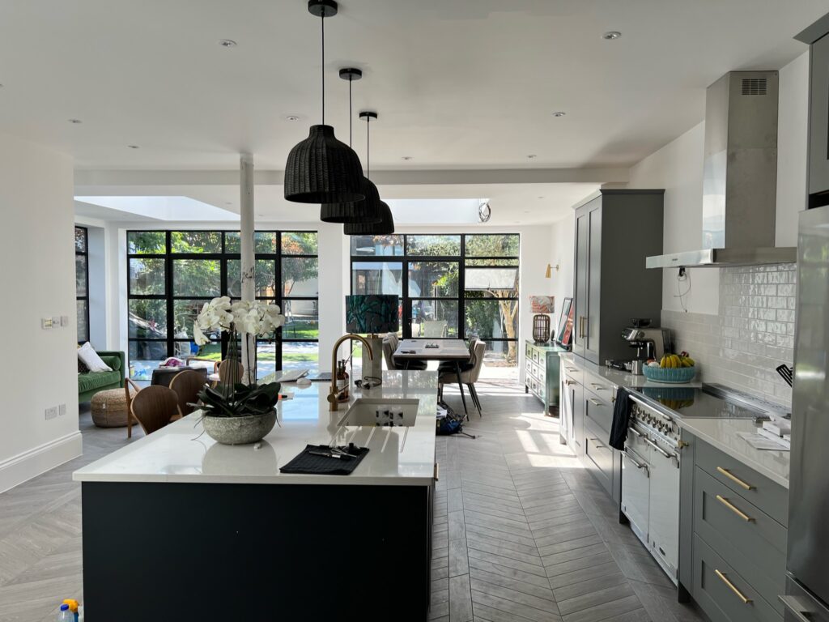
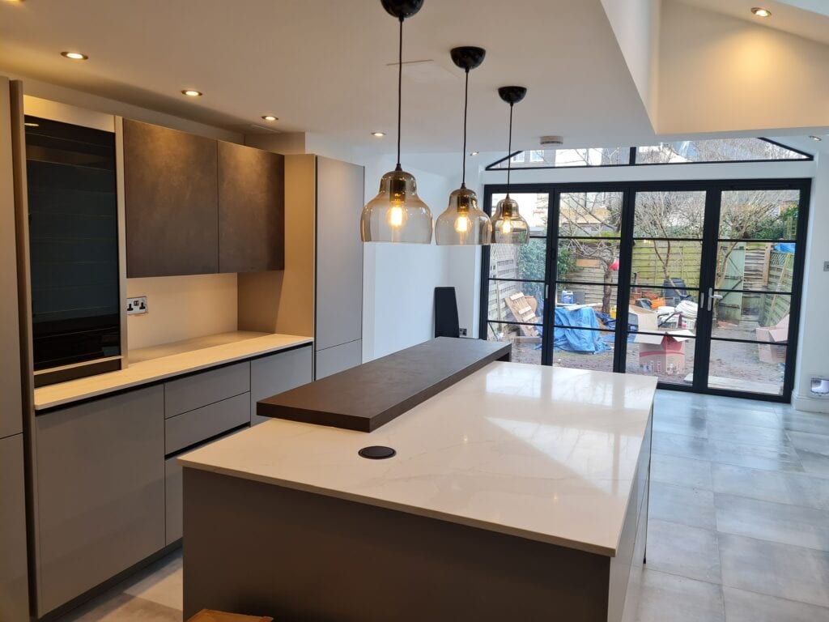
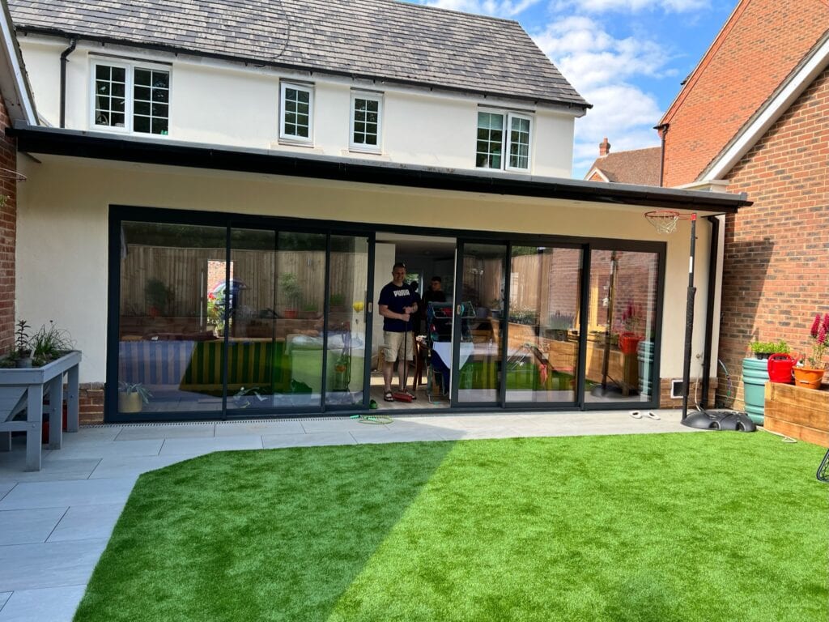
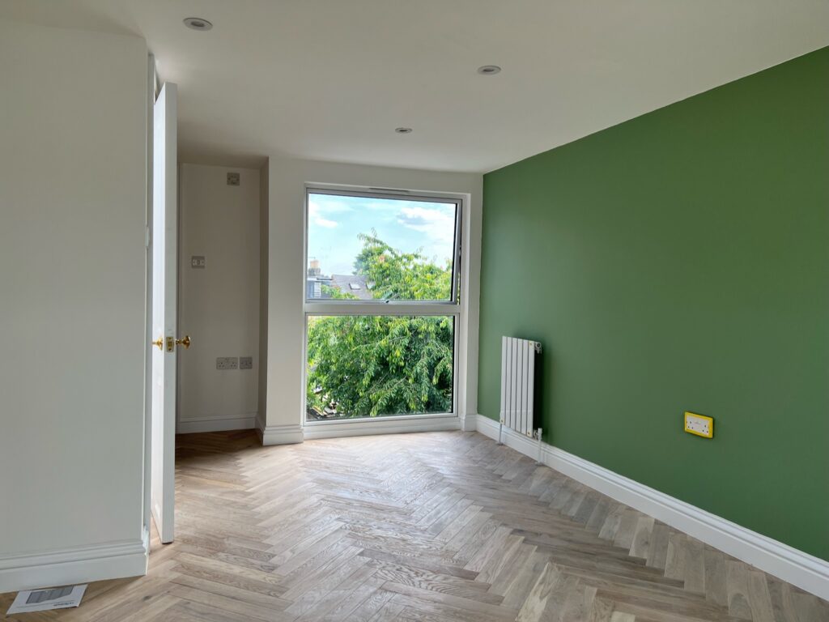
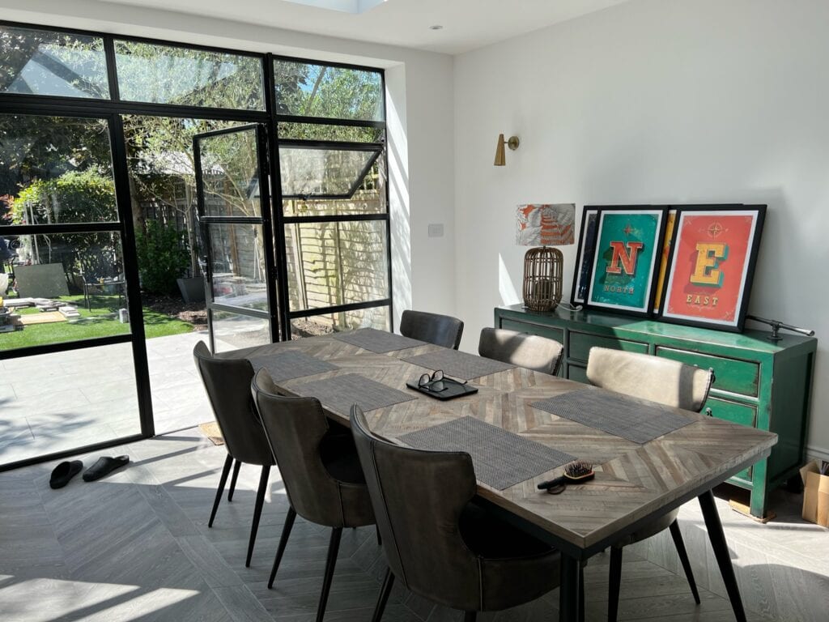
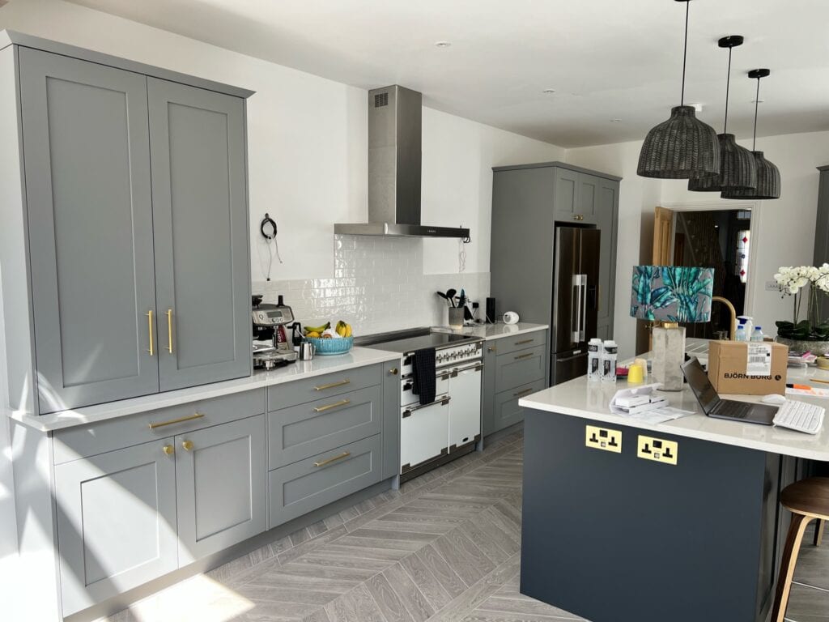
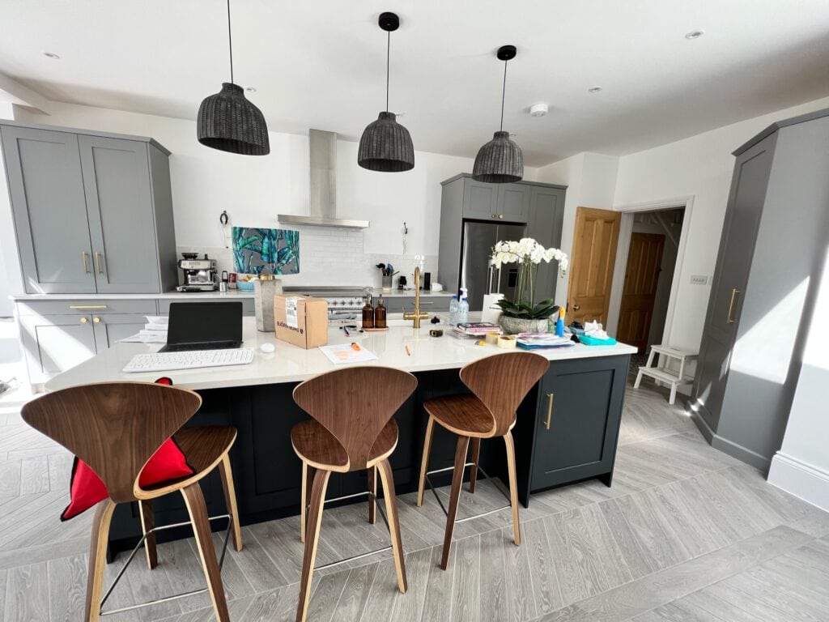
Portfolio 2
Vaulted Ceilings
Wet Underfloor Heating
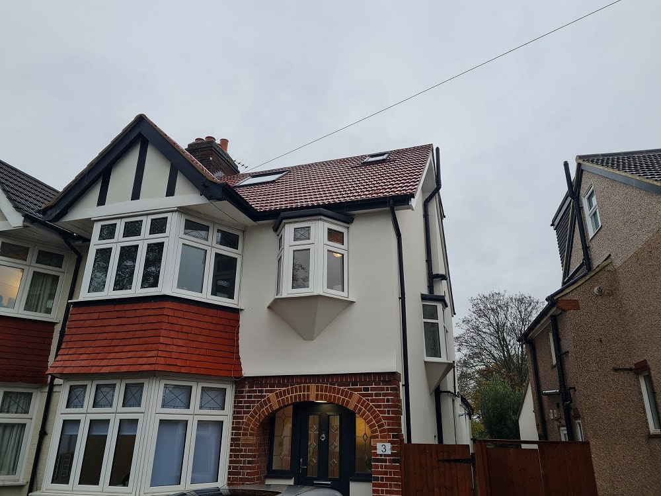
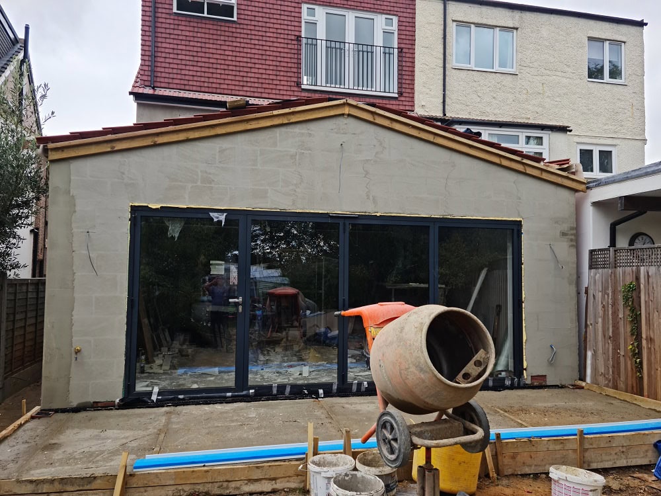
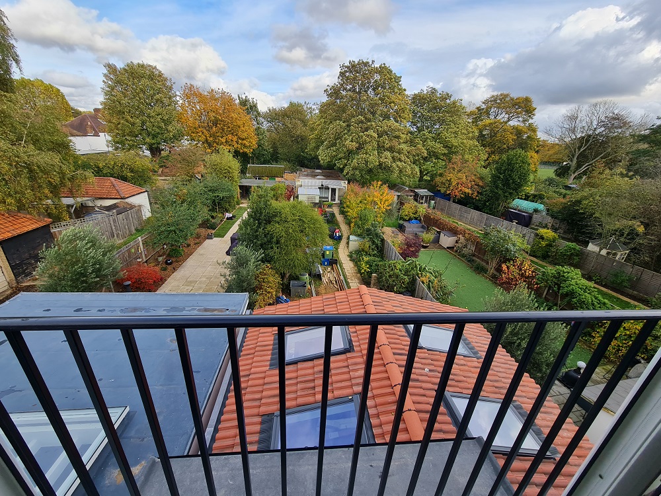
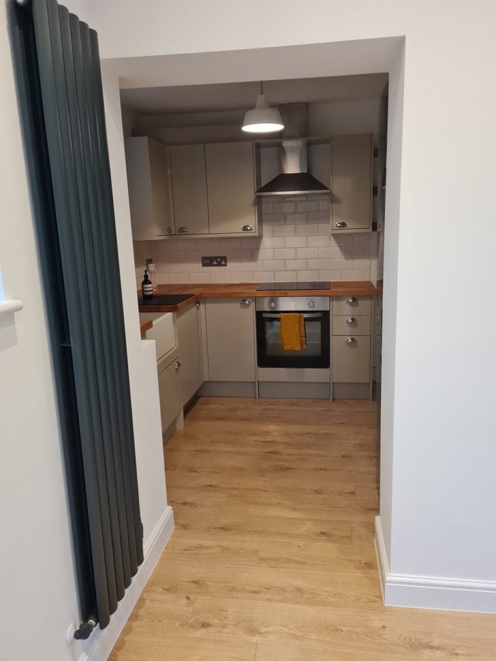
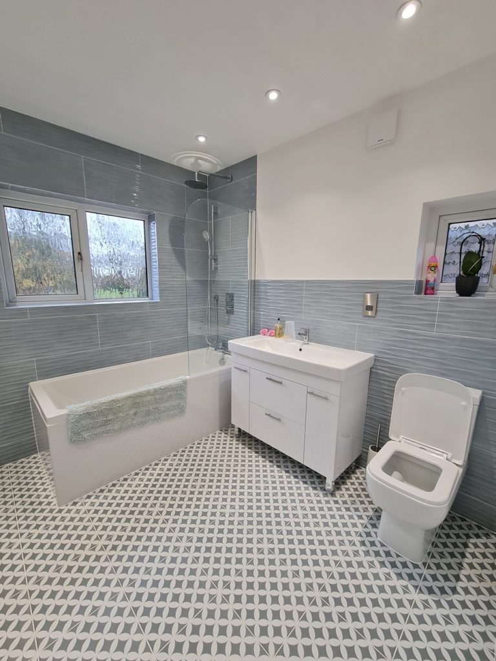
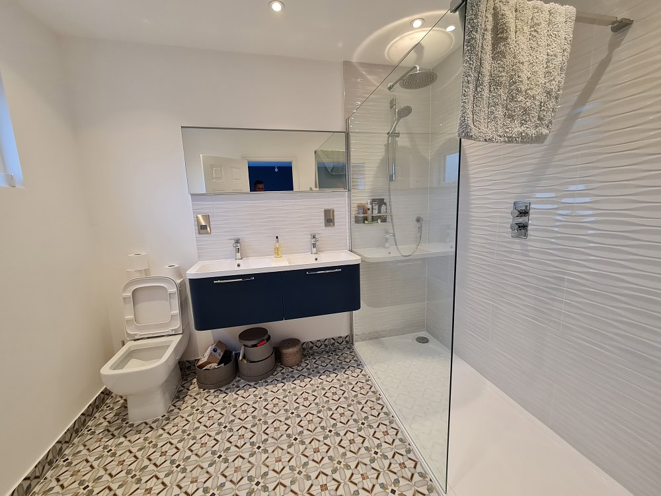
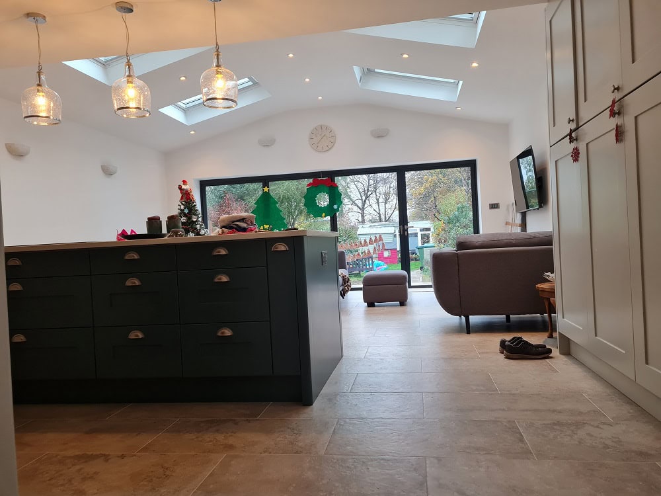
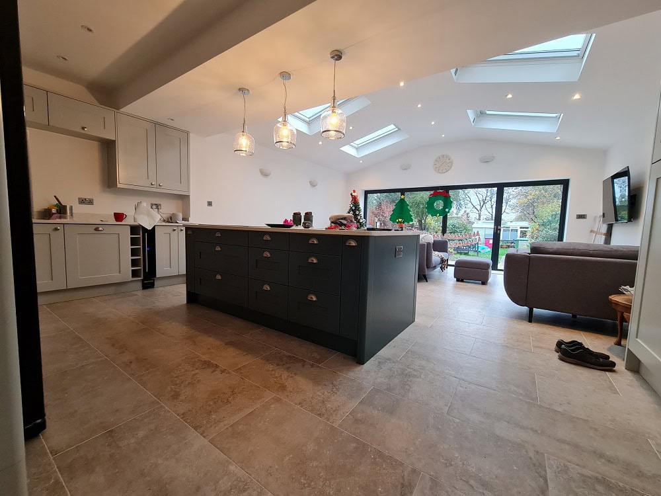
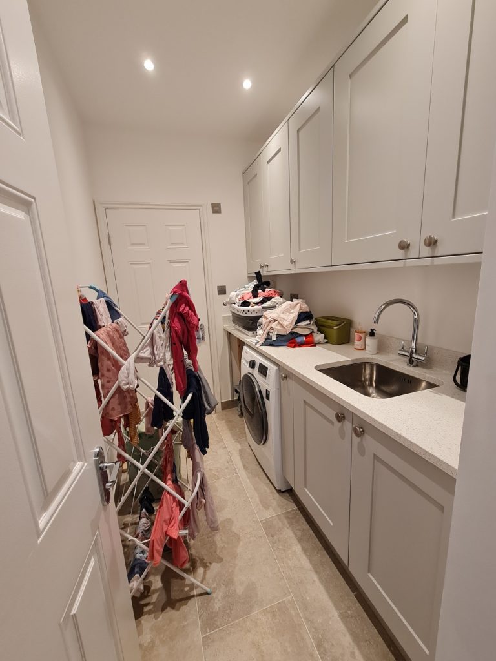
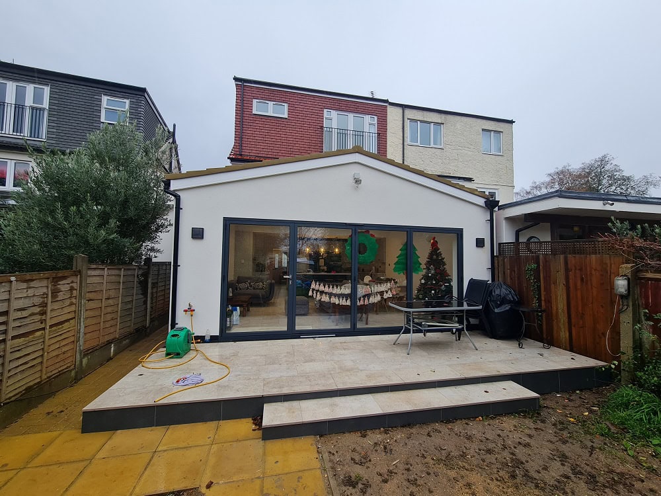
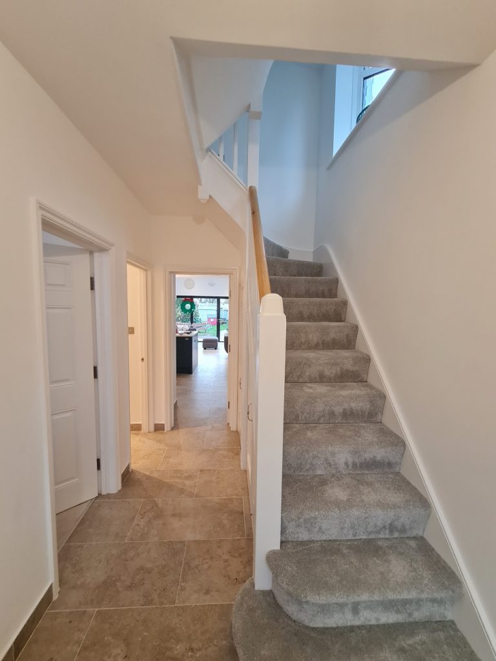
Portfolio 3
A vaulted ceiling is any ceiling that angles up past the typical 8-to-10-foot flat ceiling height. This added height will often give the illusion of more space and can create a large open airy room with a luxurious field. Vaulted ceilings will make your home seem larger than it is and can make the room seem brighter especially as in this case, when accompanied by a skylight.
By adding an extra bathroom to their home, this satisfied customer was able to increase the value of their property as well as reducing the stress of morning rush hour.
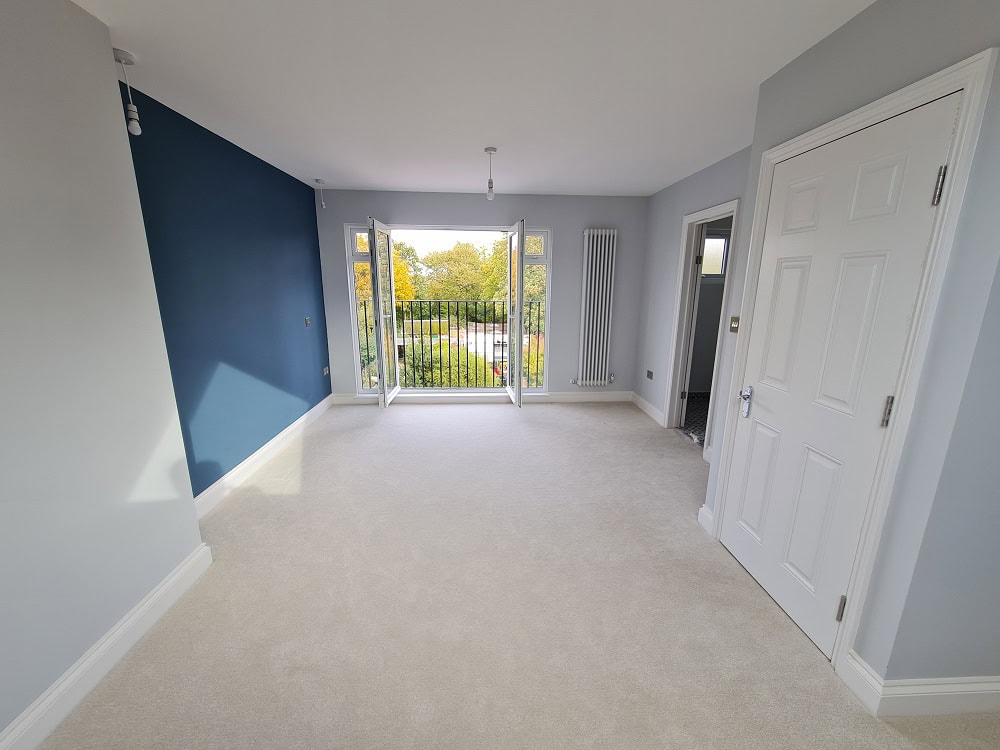
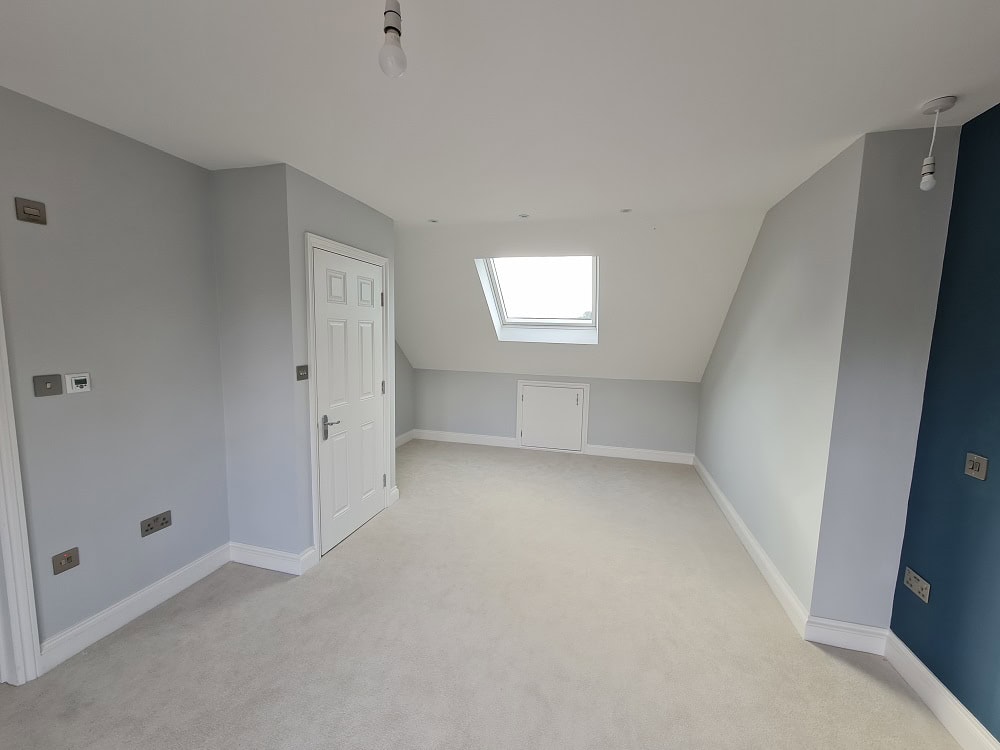
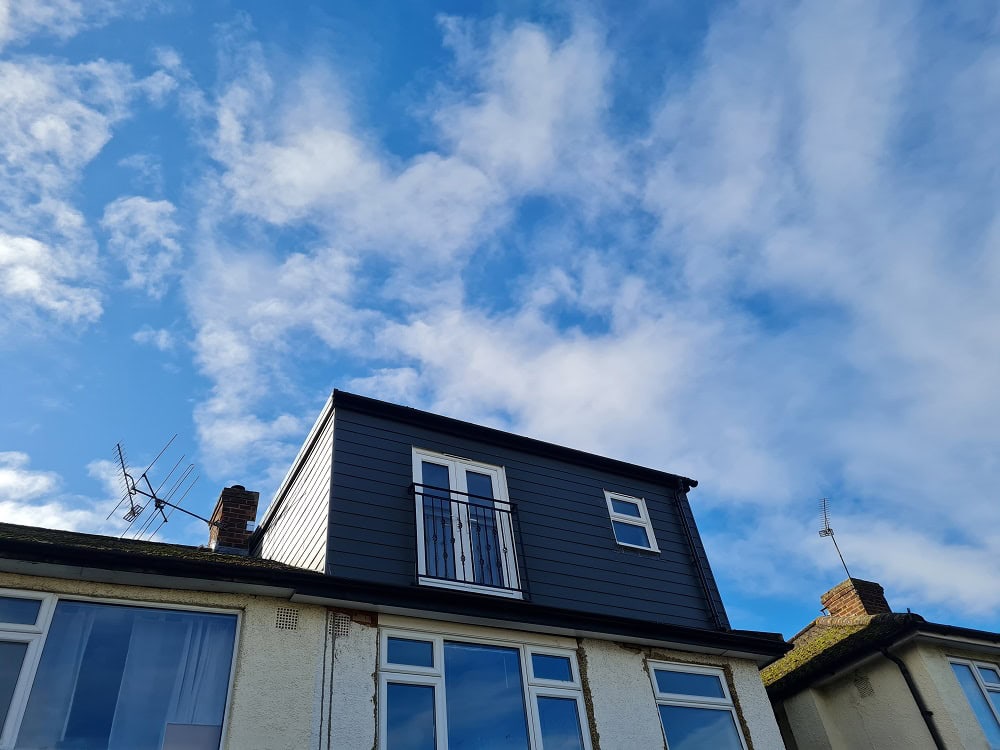
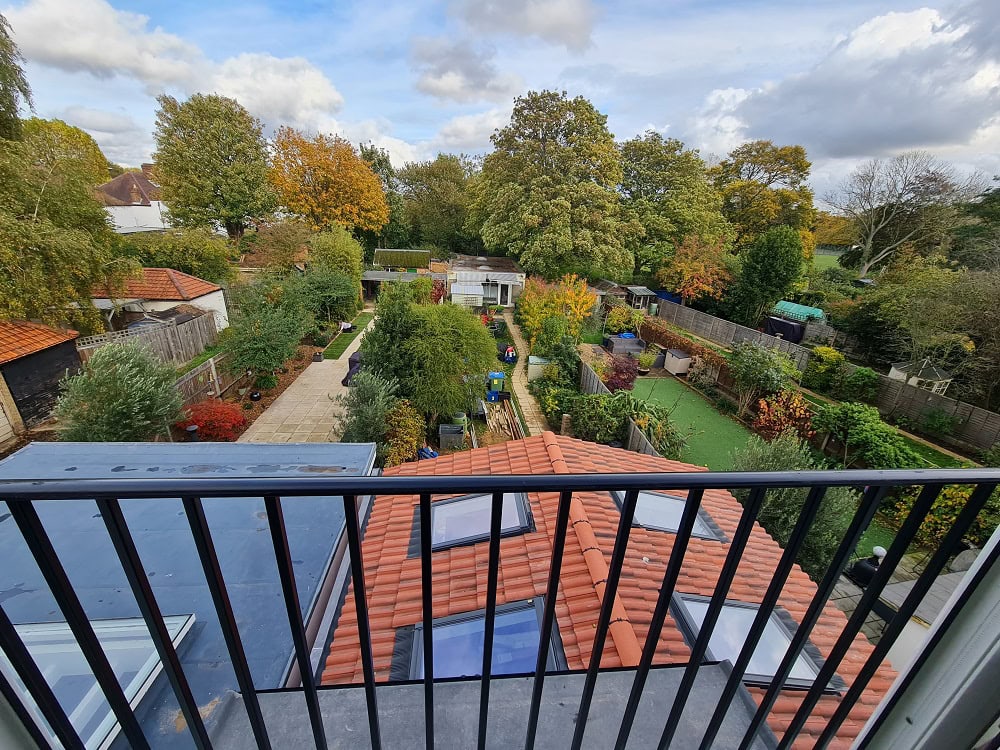
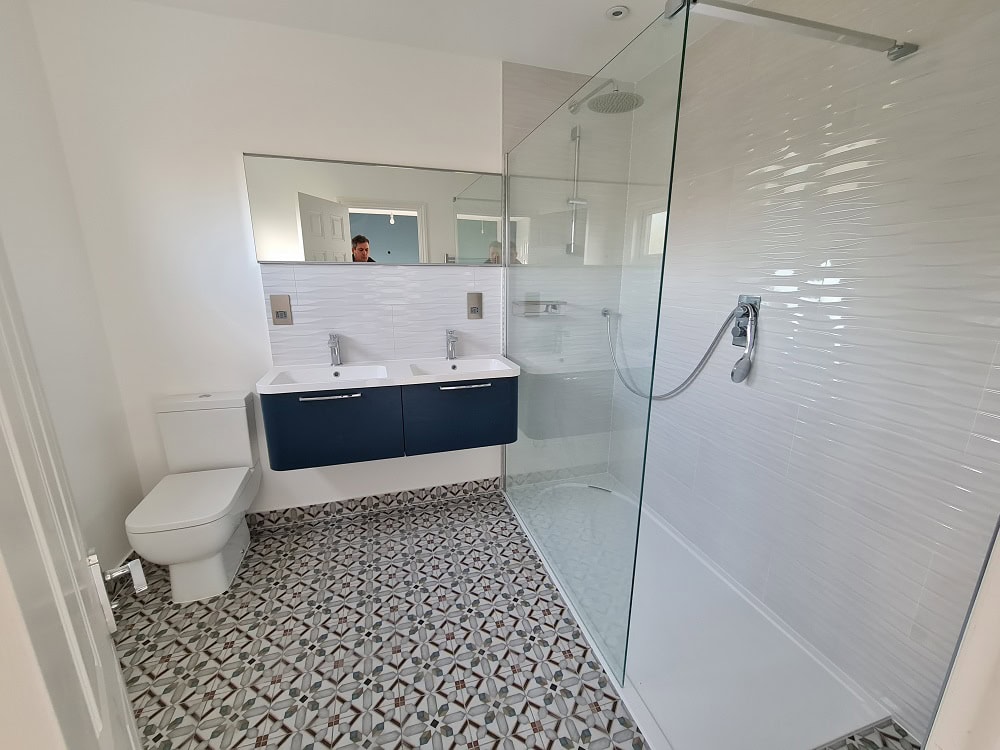
Portfolio 4
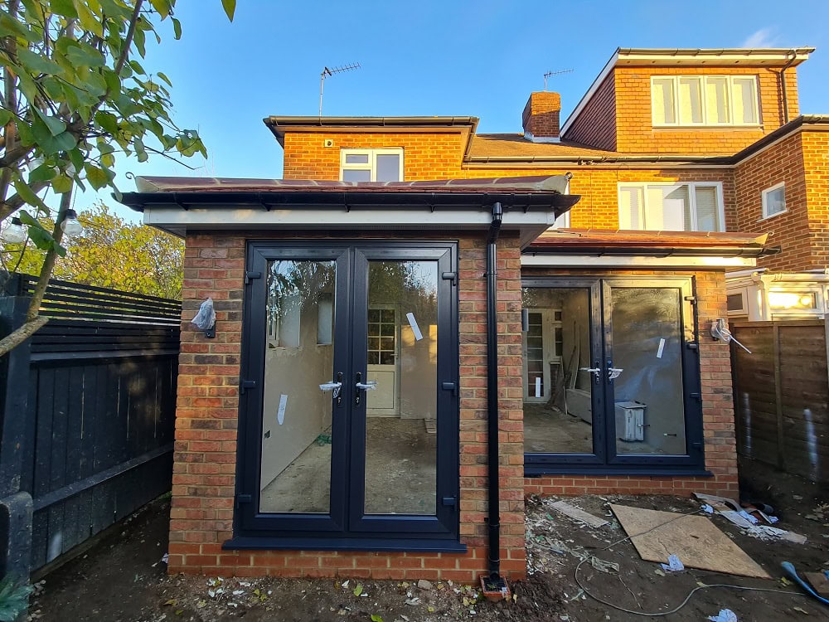
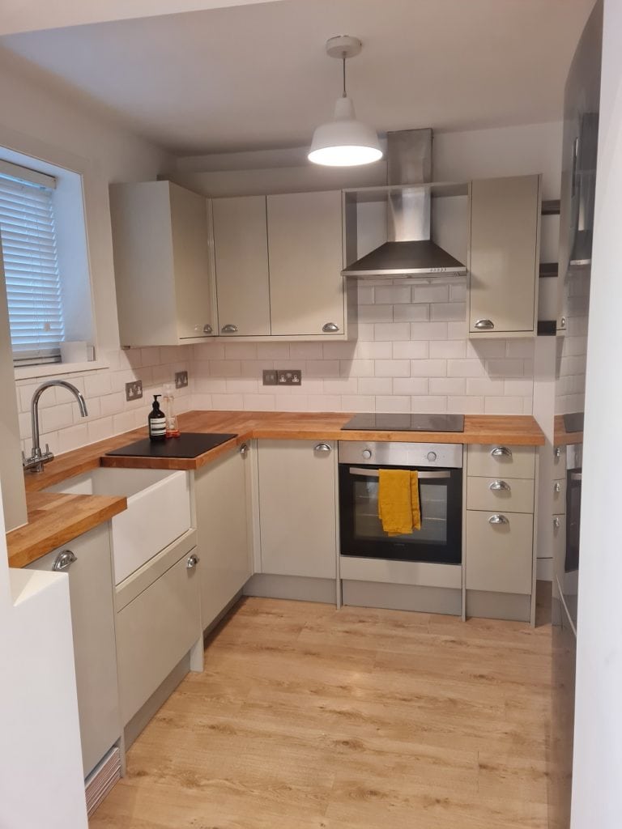
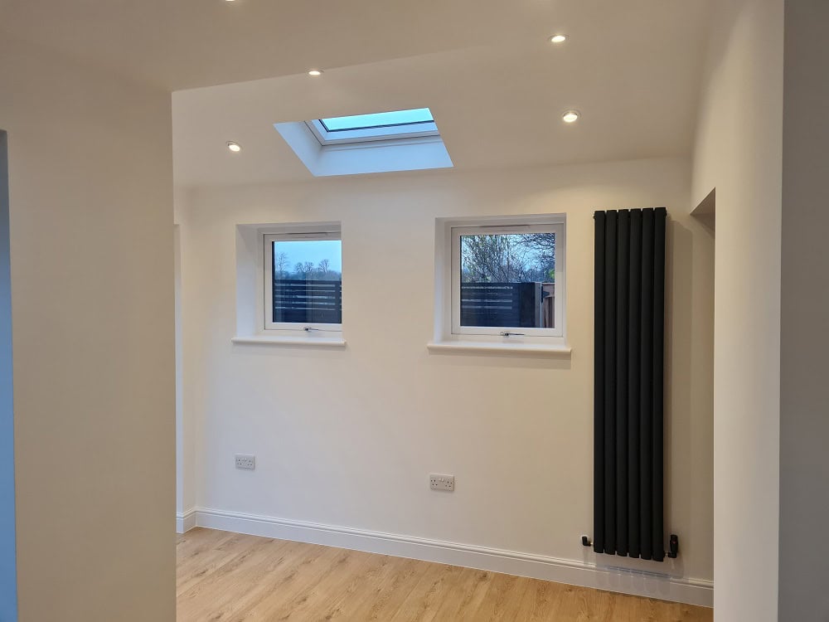
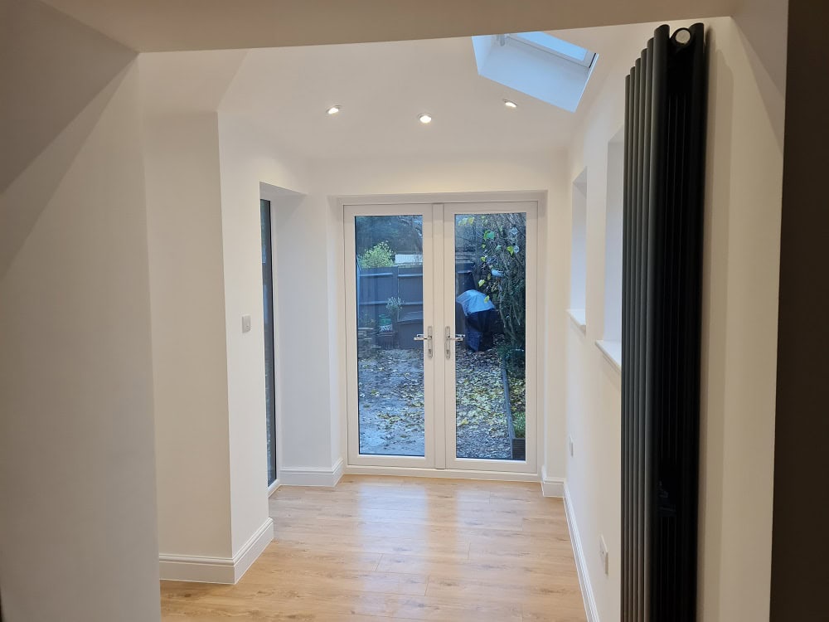
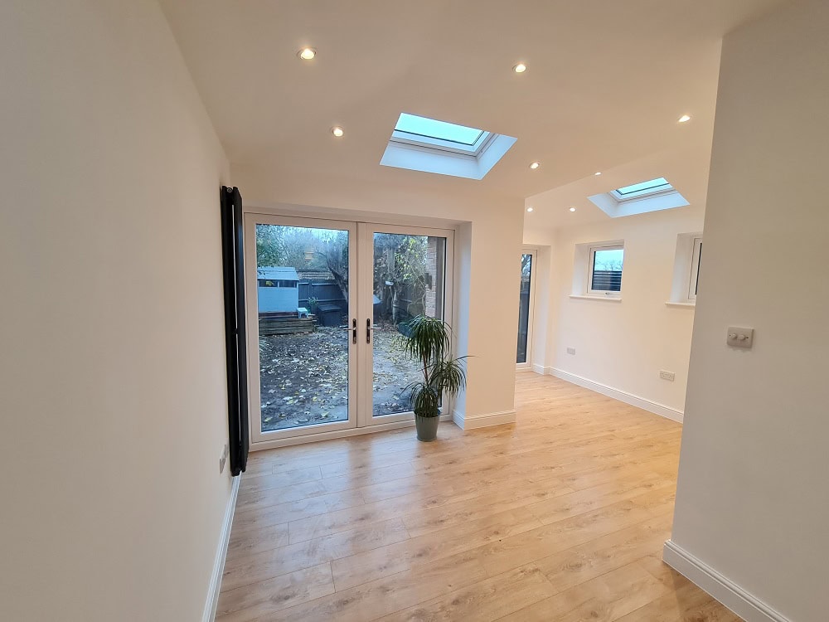
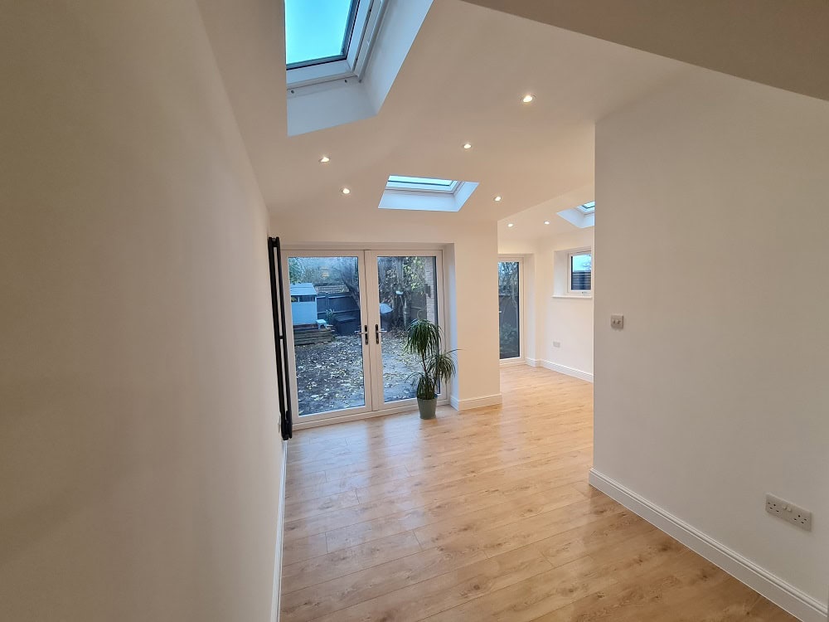
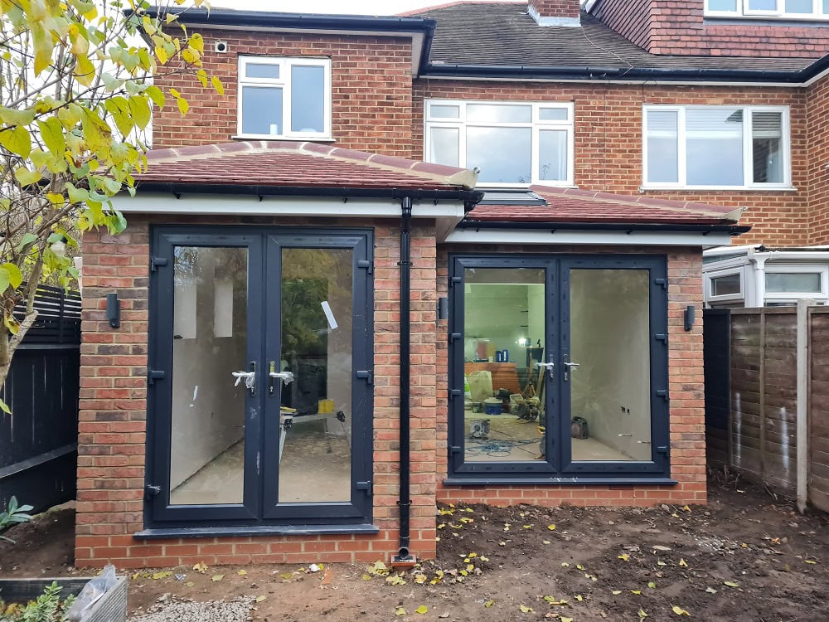
Portfolio 5

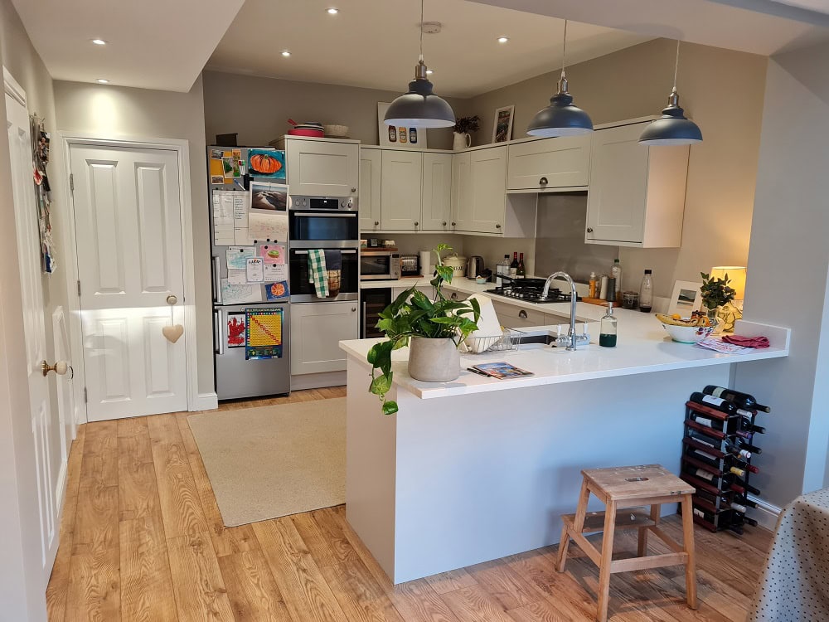
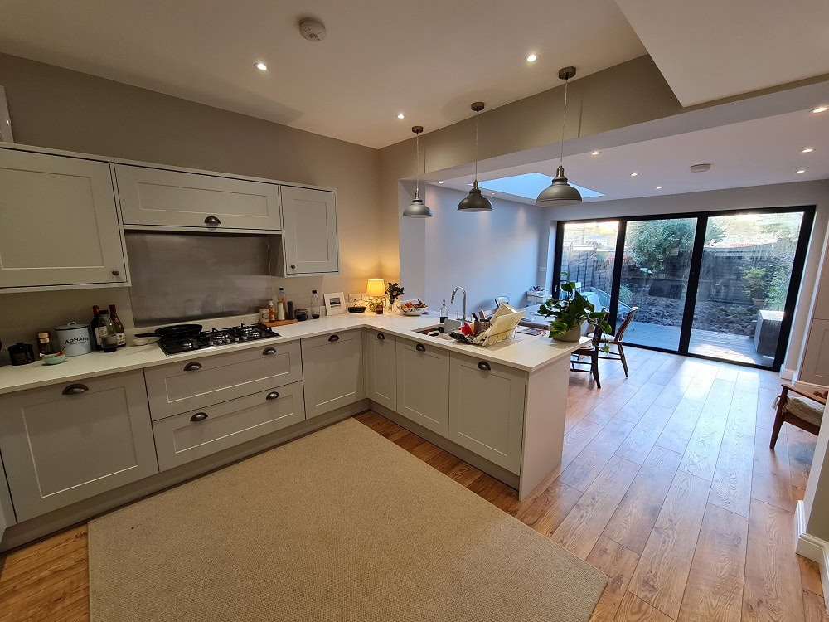
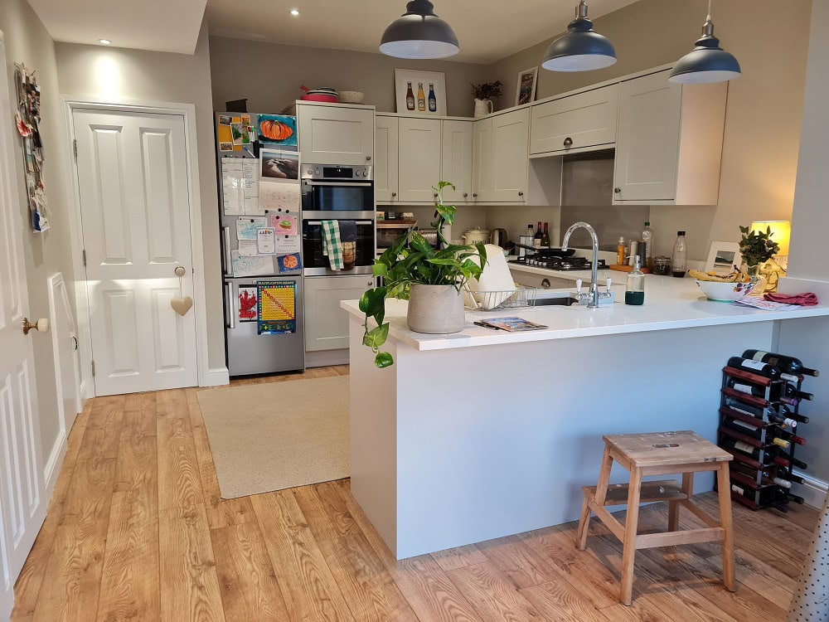
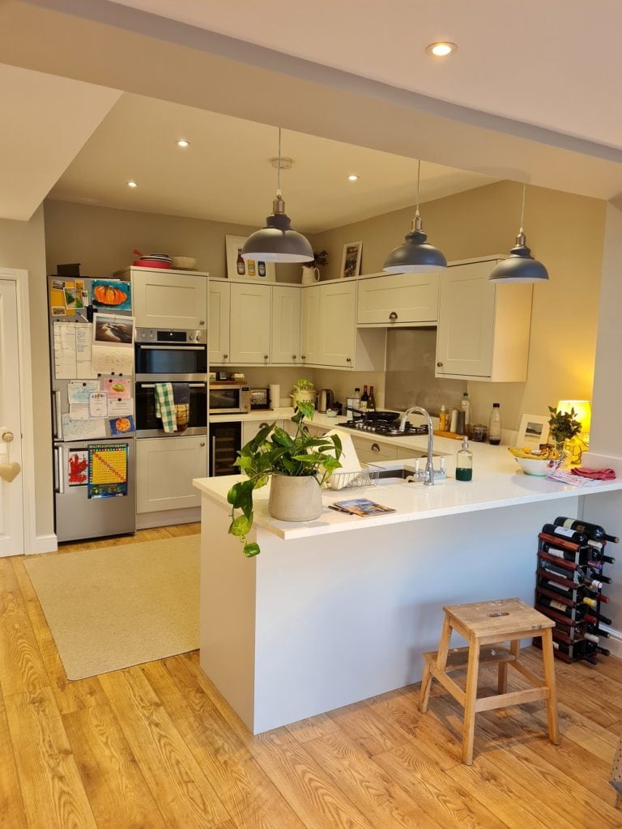
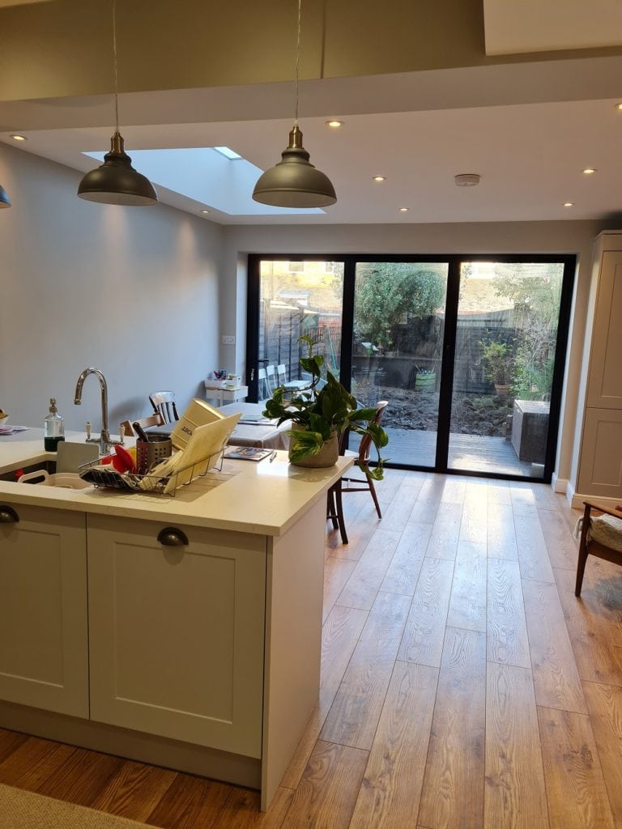
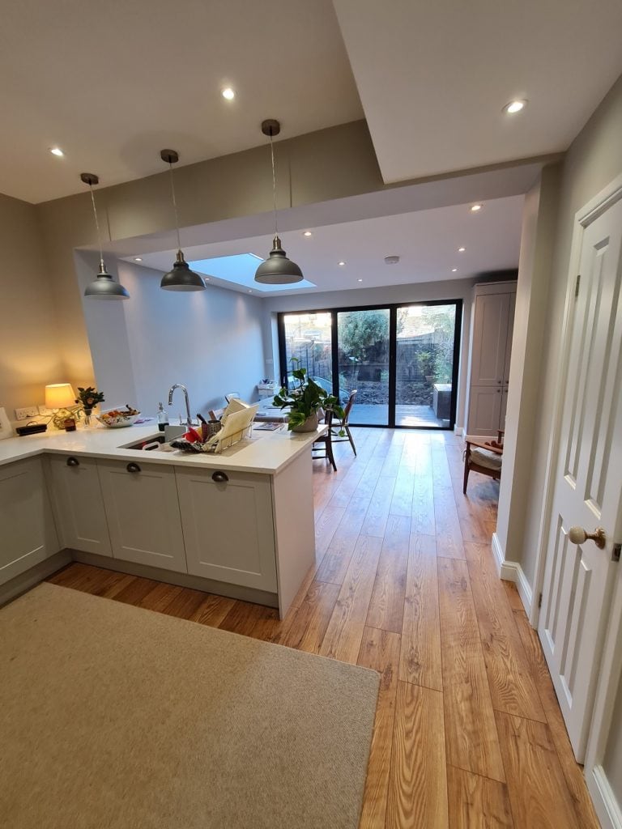
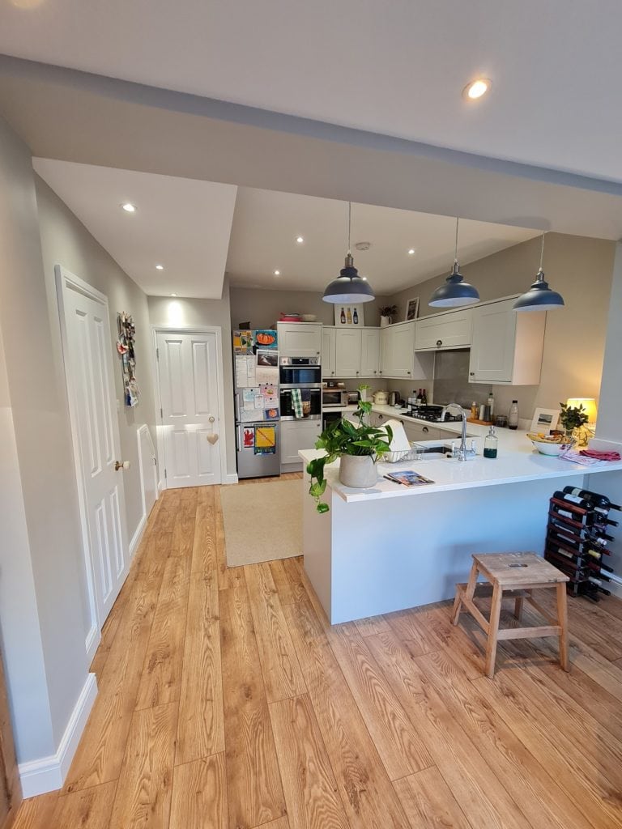
Portfolio 6
Kitchen extensions with modern skylights are a cost effective way of introducing the light from above and will give the feel of space. We are able to install shaped windows above the bi-fold doors which create a unique extension and break down the boundaries between indoors and outdoors flooding the kitchen with more light to make the space more interesting.
Why Chose Open Plan Extensions? They offer no restraint and more versatility than other extension types. The use of space is endless and can be used for many purposes.
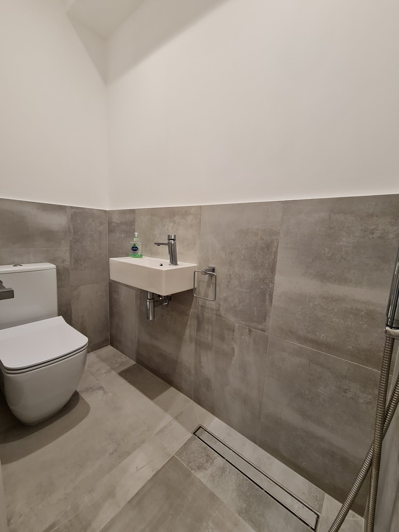
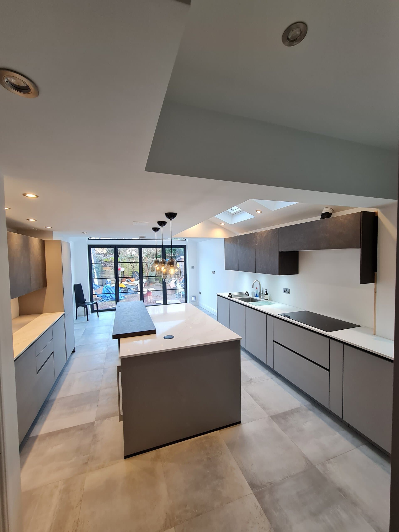
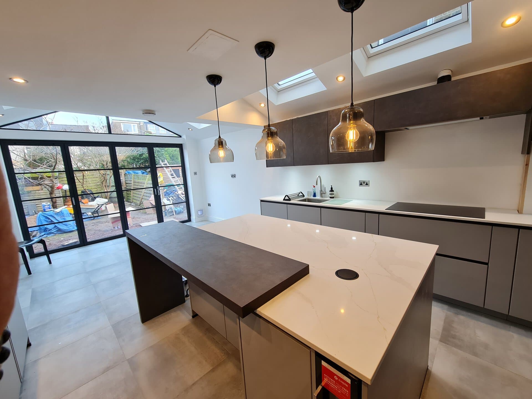
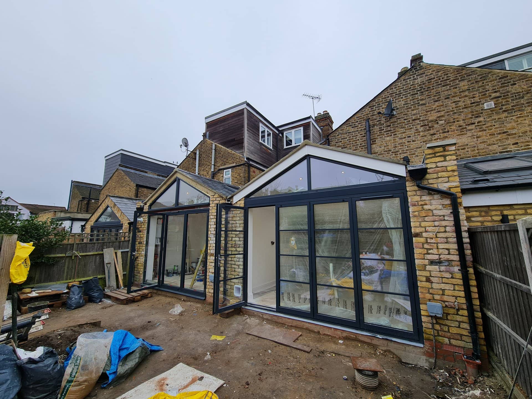
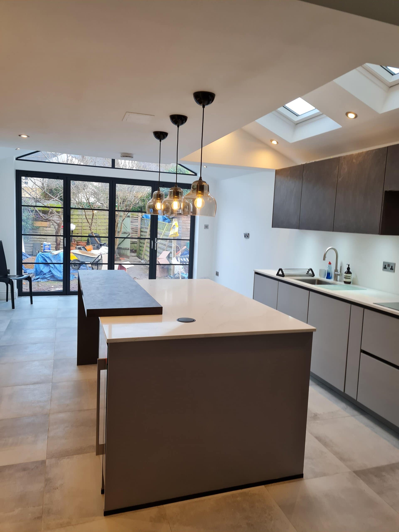
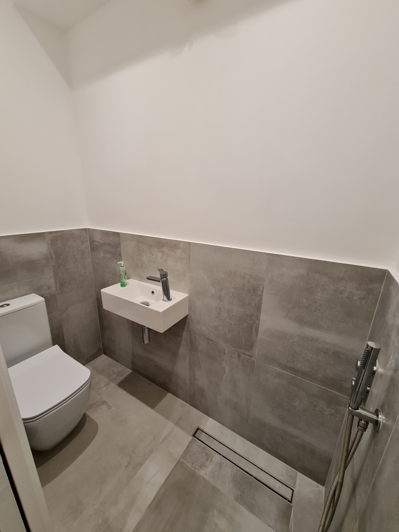
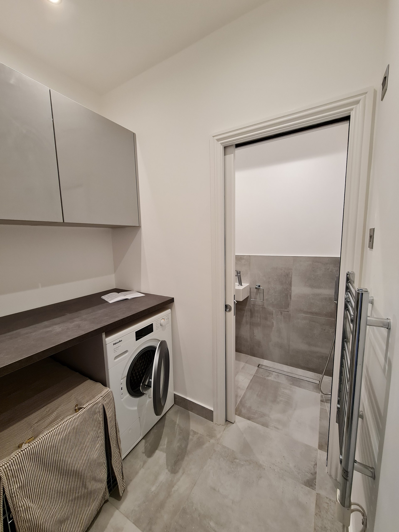
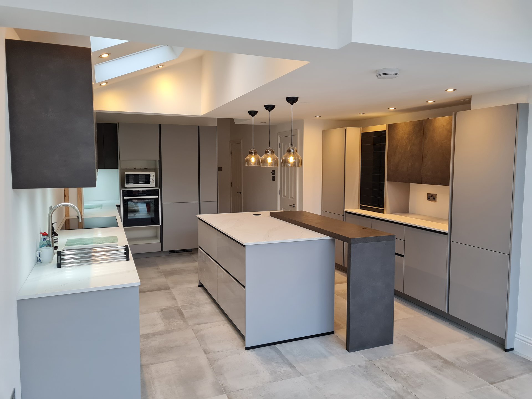
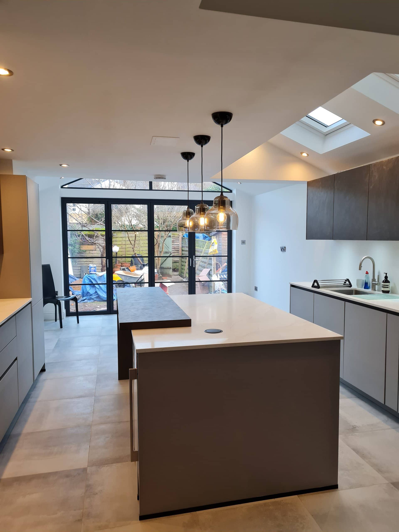
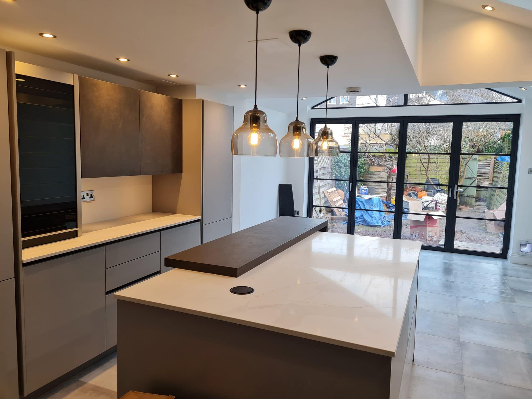
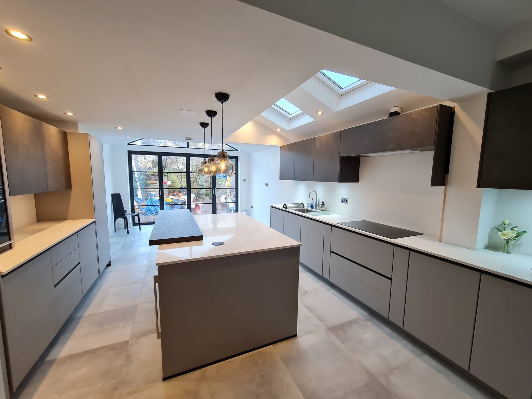
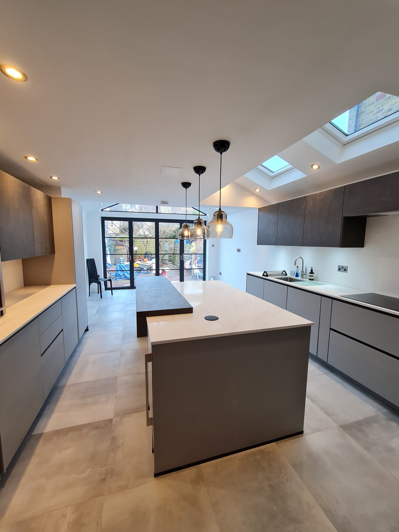
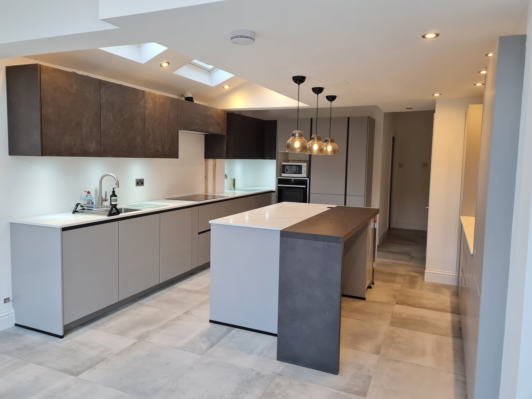
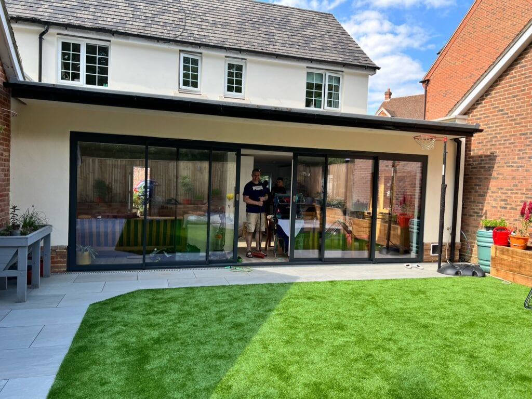
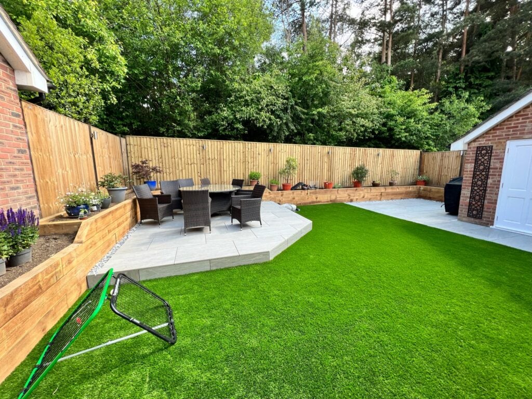
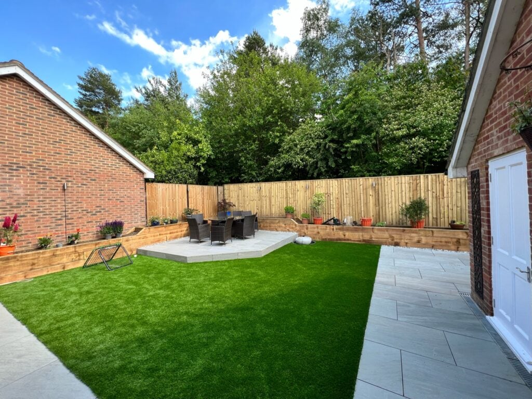
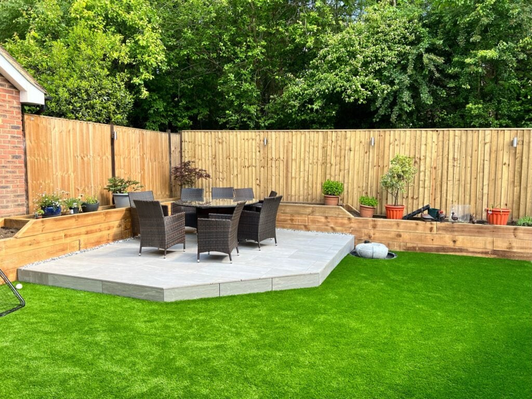
Portfolio 7
In Guildford, a remarkable house extension project unfolded, showcasing architectural innovation and craftsmanship. Owned by Mr. John Smith, this project seamlessly integrated modern design with classic charm.
The Guildford Residence Extension: Highlights
This project started with meticulous planning, emphasizing a harmonious blend of old and new. The construction phase saw the creation of a sturdy foundation, large windows for natural light, and meticulous interior finishing. The challenge was to integrate the extension with the original structure, achieved by using matching materials and design elements.
Outdoor Bliss: A Bonus Feature
The project extended beyond the house, adding a garden, a dining patio, and a play area in the backyard.
Client Satisfaction: The Ultimate Goal Upon completion, Mr. Cocker and his family were thrilled with their enhanced living space, surpassing their expectations. This project is a testament to the expertise of our architectural and construction teams, proving that thoughtful design and craftsmanship can elevate a property and its neighborhood. Guildford witnessed a transformation, a change for the better. This project is a reminder of the boundless potential in architecture and construction when vision and skill converge.
Portfolio 8
Decohomes’ Guilford Loft Conversion: Elevating Living Spaces with a Touch of History
Introduction:
In the charming town of Guilford, where history seamlessly intertwines with modernity, Decohomes proudly presents the completed loft conversion project. Known for their unwavering commitment to excellence and innovative living spaces, Decohomes has successfully redefined loft conversions in Guilford. Join us as we explore their latest achievement, showcasing how Decohomes has breathed new life into a traditional home.
Project Overview:
Decohomes’ latest triumph centered on the transformation of an underutilized loft space into a versatile, contemporary living area. The homeowner’s vision was to harmoniously blend the elegance of Guilford’s heritage with the convenience of modern living.
The Decohomes Difference:
Decohomes’ unique approach is characterized by collaboration, creativity, and profound respect for the property’s history. This project, in particular, stands as a testament to their ability to maximize space, harness natural light, and incorporate eco-friendly design principles.
Innovative Design:
The completed loft conversion by Decohomes beautifully melds the old and the new. Original wooden beams and charming dormer windows have been preserved, paying homage to the property’s historical roots. A touch of modernity has been added through bespoke lighting, sleek fixtures, and a meticulously designed layout.
Functional Elegance:
This loft conversion is a showcase of functionality and aesthetics. It now boasts a spacious master bedroom with a luxuriously appointed ensuite bathroom. A stylish home office space has been seamlessly integrated, catering to the demands of contemporary living. Custom-built storage solutions enhance the space’s usability.
Craftsmanship and Attention to Detail:
Decohomes’ commitment to quality craftsmanship shines through in the project’s completed state. Artisans, deeply attuned to Guilford’s architectural heritage, have meticulously restored original features while seamlessly incorporating contemporary elements.
Sustainability and Energy Efficiency:
In alignment with Guilford’s eco-conscious ethos, Decohomes incorporated sustainable elements into the loft conversion. High-quality insulation, eco-friendly materials, and modern heating and cooling systems ensure that the property is not just stunning but also environmentally responsible.
With the Guilford loft conversion project now complete, Decohomes has once again demonstrated their ability to marry tradition with innovation. This project stands as a living testament to their ethos of preserving Guilford’s architectural character while enhancing functionality for modern living.
The finished loft conversion is a testament to how Decohomes has rewritten the story of loft conversions in Guilford, elevating homes to new heights of sophistication while preserving the town’s rich heritage. It’s a remarkable achievement that showcases Decohomes’ unwavering commitment to transforming houses into homes, where history and contemporary living coexist harmoniously.
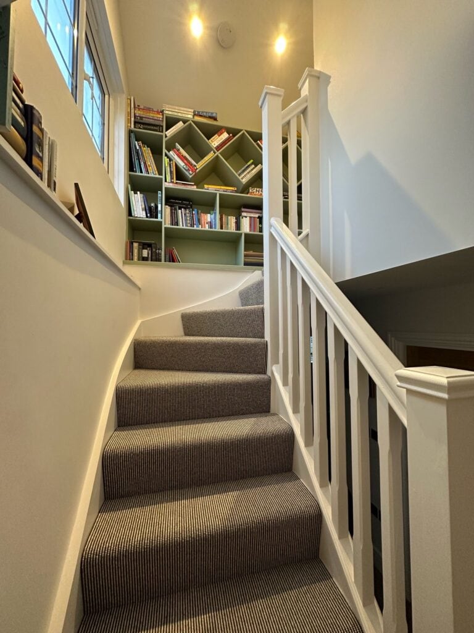
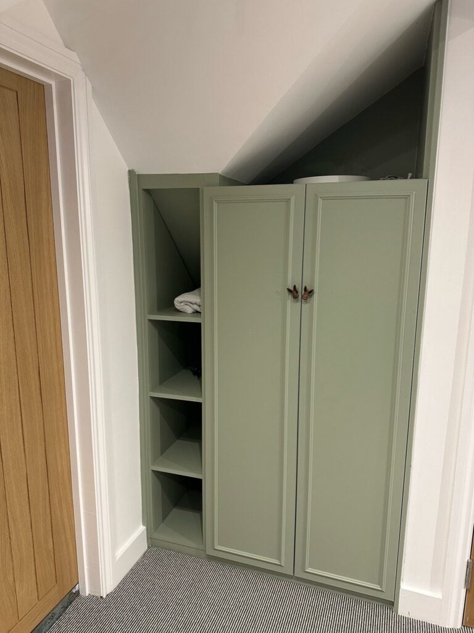
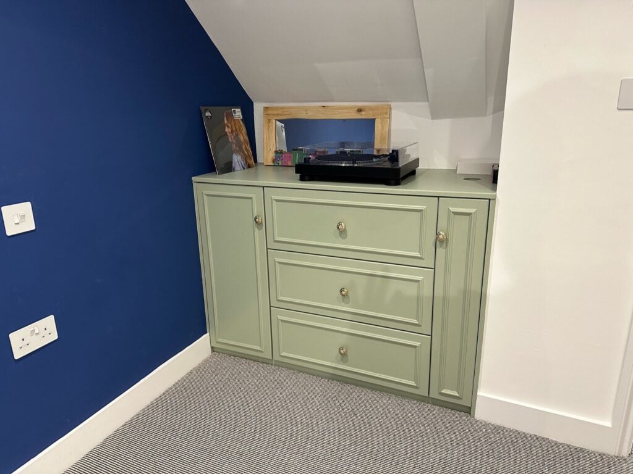
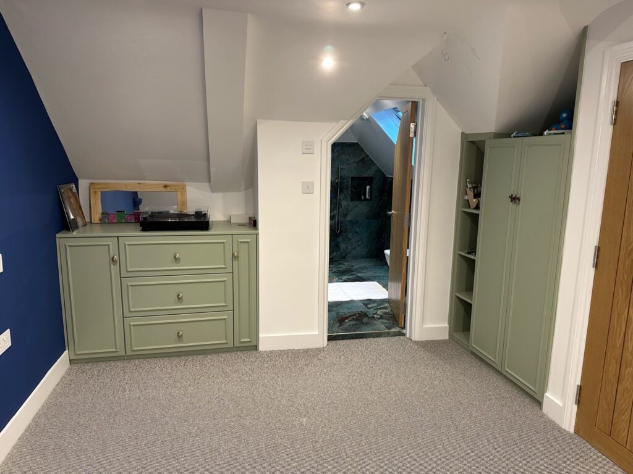
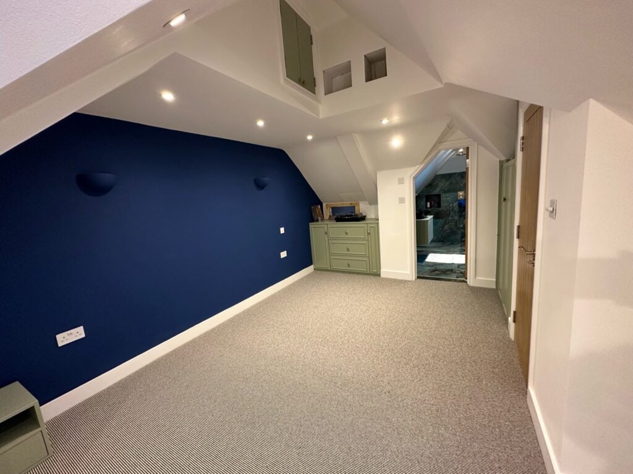
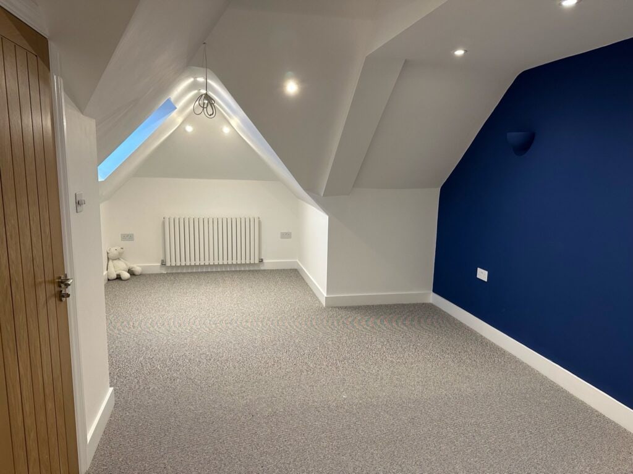
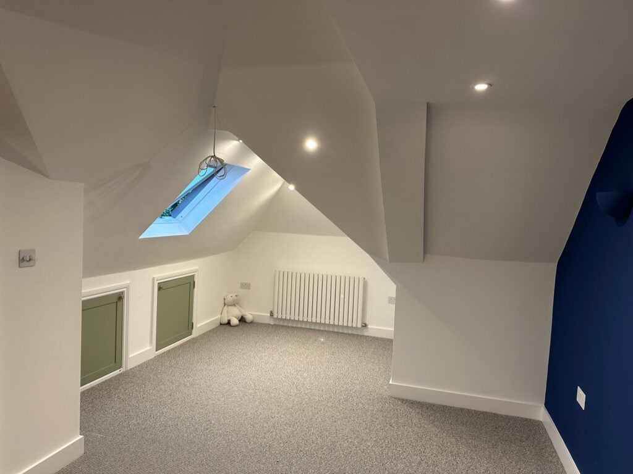
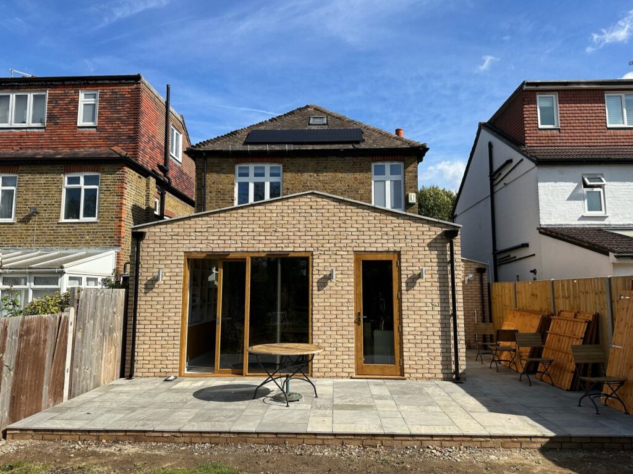
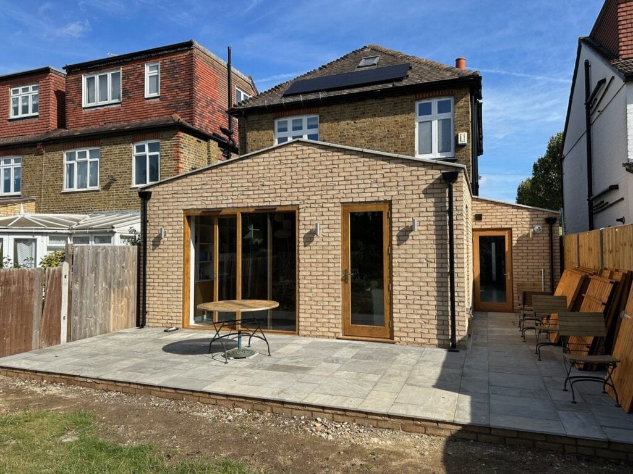
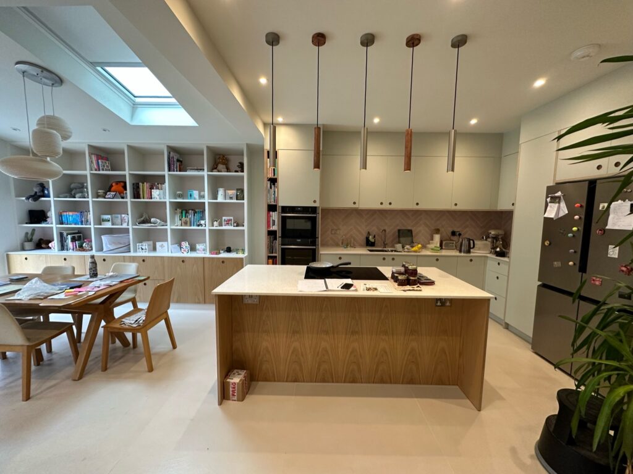
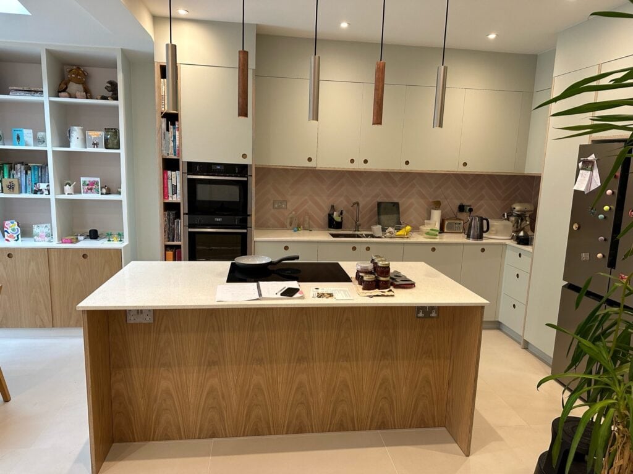
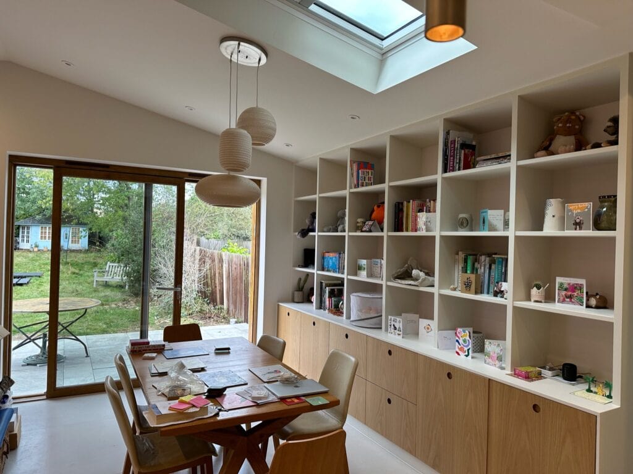
Portfolio 9
Decohomes Transforms Homes: A Stunning Kitchen Extension in Twickenham
In the charming town of Twickenham, where tradition meets modern living, Decohomes proudly announces the completion of a remarkable kitchen extension project. Renowned for their dedication to creating innovative living spaces, Decohomes has once again left an indelible mark on the local landscape. Join us as we explore this exciting project, showcasing how Decohomes has elevated homes in Twickenham with their unique vision.
Project Overview:
Decohomes’ latest achievement revolves around the expansion and renovation of a kitchen space, transforming it into a modern and functional hub for family and social gatherings. The homeowner’s vision was to seamlessly blend the essence of Twickenham’s historical charm with the convenience of contemporary living.
The Decohomes Approach:
Decohomes’ approach is defined by collaboration, creativity, and a profound respect for the property’s character. This project exemplifies their ability to maximize space, incorporate natural light, and introduce cutting-edge design elements.
Innovative Design:
The completed kitchen extension is a testament to Decohomes’ skill in harmonizing old and new. Original architectural features have been preserved, paying homage to Twickenham’s historical roots. Modern conveniences, including state-of-the-art appliances and sleek finishes, have been seamlessly integrated to create a stunning and functional space.
Functionality Meets Aesthetics:
The kitchen extension now offers a spacious and well-organized cooking area, complete with top-tier appliances and ample storage. An adjoining dining area seamlessly connects to the kitchen, perfect for hosting gatherings and creating lasting memories.
Craftsmanship and Attention to Detail:
Decohomes’ commitment to quality craftsmanship shines through in the completed project. Their artisans, deeply attuned to Twickenham’s architectural heritage, have meticulously preserved and restored original features while seamlessly incorporating contemporary elements.
Sustainability and Efficiency:
In line with Twickenham’s commitment to sustainability, Decohomes has integrated eco-friendly features into the kitchen extension. Energy-efficient lighting, sustainable materials, and eco-conscious design choices ensure that the space is not only beautiful but also environmentally responsible.
Conclusion:
With the kitchen extension project now complete, Decohomes has once again demonstrated their ability to seamlessly merge tradition with innovation. This project stands as a testament to their ethos of preserving the character of Twickenham’s homes while enhancing functionality for modern living.
The finished kitchen extension showcases how Decohomes continues to redefine the concept of living spaces in Twickenham. They have elevated homes to new levels of sophistication while preserving the town’s rich heritage. It’s a remarkable achievement that reflects Decohomes’ unwavering commitment to transforming houses into homes where history and contemporary living coexist in perfect harmony.
Portfolio 10
Decohomes’ Kitchen Extensions: Crafting Homes with Distinctive Elegance
Introduction:
Decohomes, a name synonymous with ingenuity and craftsmanship in home renovation, proudly unveils a series of completed kitchen extensions that redefine the art of modern living. Known for their unwavering commitment to enhancing living spaces, Decohomes continues to raise the bar in kitchen remodeling. Join us on a journey to explore how Decohomes has breathed life and sophistication into homes through their unique kitchen extensions.
Decohomes’ Signature Approach:
Decohomes brings a fresh and distinctive approach to each kitchen extension project. Their philosophy revolves around collaboration, innovation, and an unwavering dedication to capturing the essence of homeowners’ dreams. Every kitchen extension seamlessly integrates with the existing structure while introducing elements that elevate the space.
Innovative Design:
Decohomes’ kitchen extensions are a testament to their talent for seamlessly blending tradition with contemporary aesthetics. Original architectural features are carefully preserved, paying homage to the home’s character. Simultaneously, modern elements such as cutting-edge appliances, sleek cabinetry, and sophisticated finishes breathe new life into the space.
Functionality Meets Aesthetics:
These kitchen extensions are more than functional spaces; they are vibrant centers of culinary creativity. Decohomes ensures that every detail is thoughtfully designed for practicality, from clever storage solutions to spacious work areas. The open-plan layouts create a seamless flow between cooking, dining, and entertaining areas, fostering an atmosphere of togetherness and celebration.
Craftsmanship and Precision:
Decohomes’ commitment to quality craftsmanship is evident in every kitchen extension project. Their skilled artisans expertly preserve original features while seamlessly integrating modern elements. The meticulous attention to detail guarantees that the final space is not only visually stunning but also built to withstand the test of time.
Sustainability and Efficiency:
In line with modern sensibilities, Decohomes incorporates sustainable practices in their kitchen extensions. Energy-efficient lighting, eco-conscious materials, and thoughtful design choices reduce the environmental impact while enhancing the space’s durability and functionality.
Conclusion:
Decohomes’ completed kitchen extensions are a testament to their ability to artfully blend tradition with innovation. These projects reflect their core ethos: preserving a home’s character while enhancing its livability for modern living.
Whether you desire a kitchen extension that retains a historic home’s charm or one that reimagines a contemporary space for culinary mastery, Decohomes possesses the vision and expertise to turn your vision into reality. With Decohomes, your kitchen is not just a cooking area; it’s a space for creating memories, sharing laughter, and embracing the heart of your home.
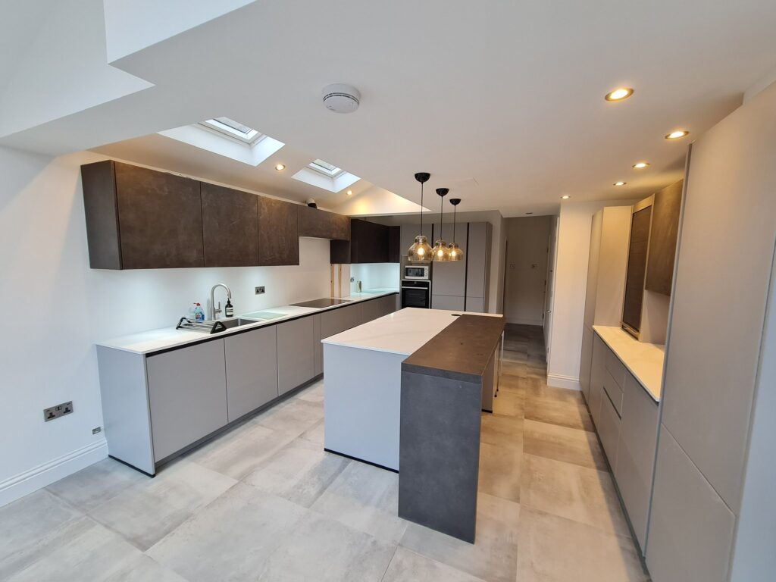
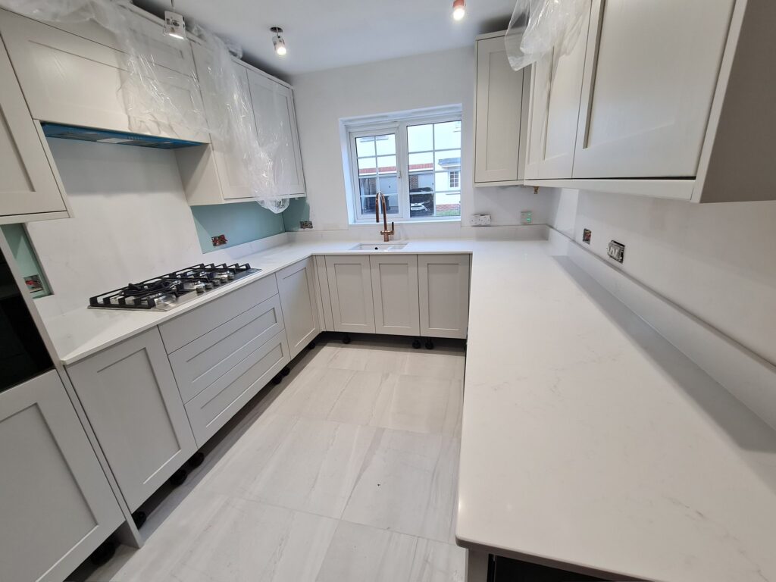
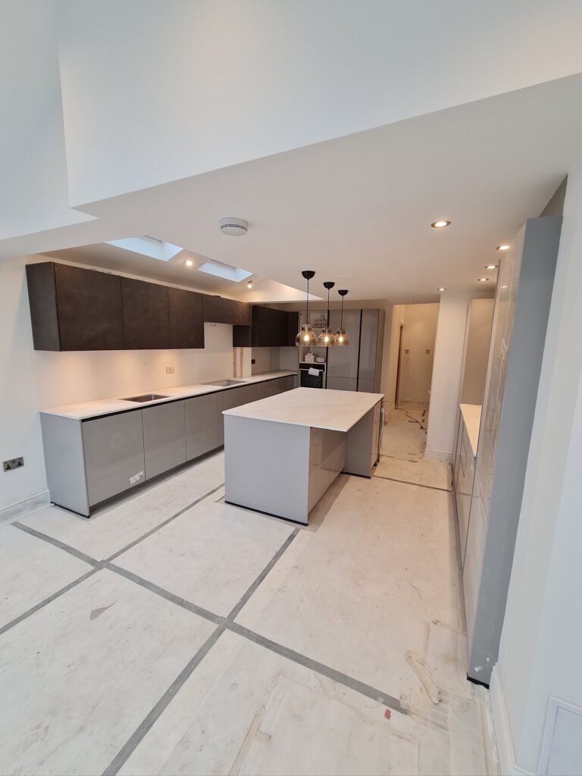
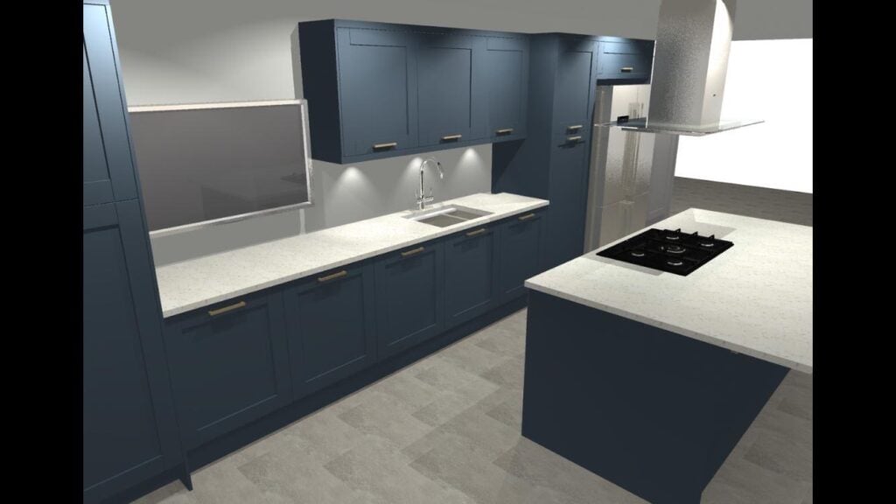
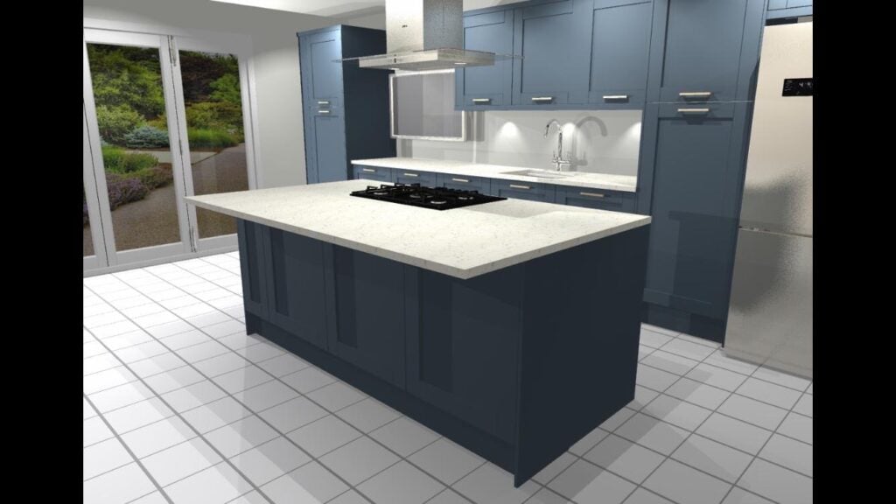
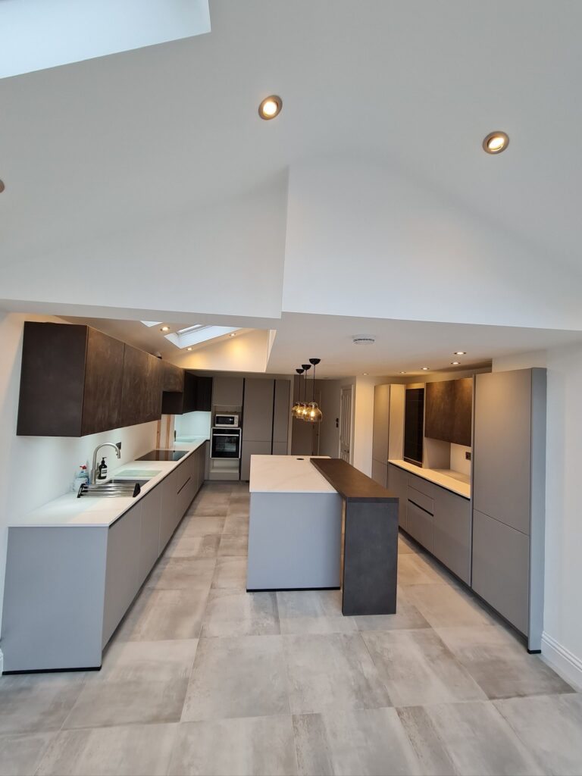
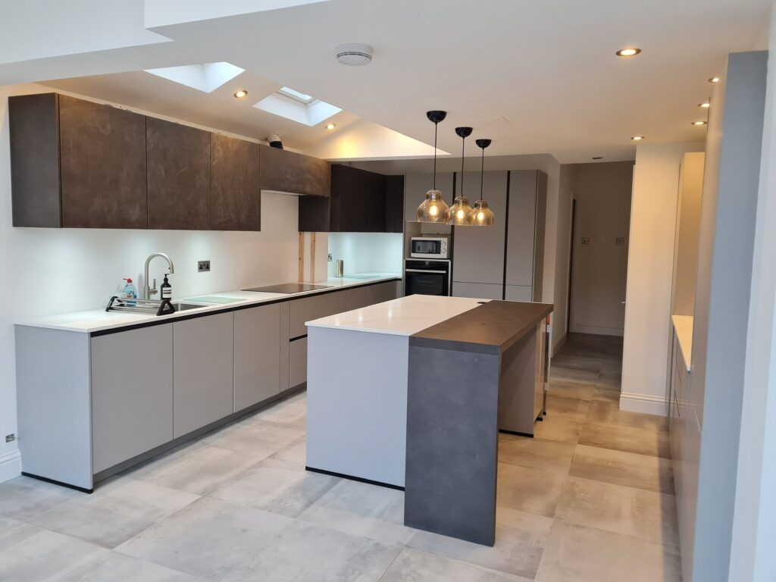
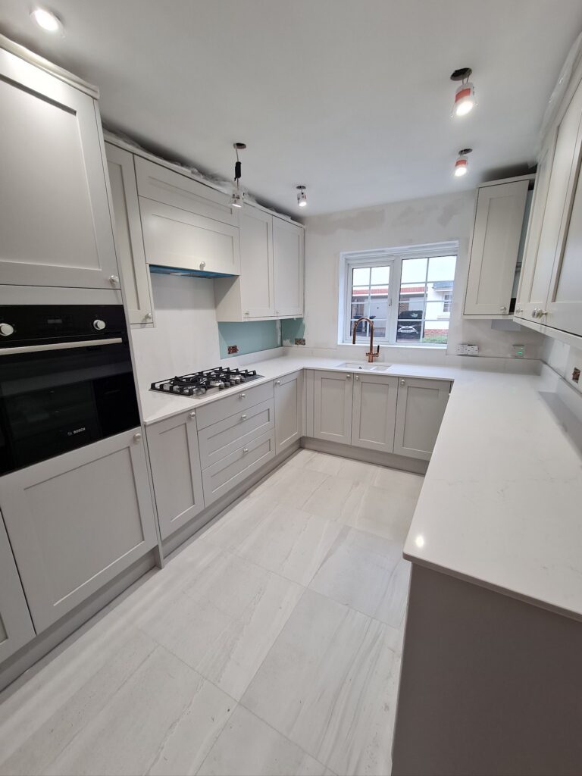
Link
Company
07463542
192591775
POLICYFAST

